Property Description
Summary
Located in the commune of La Tour, about twenty minutes from Geneva, in a quiet and green area, this pretty contemporary villa with swimming pool offers beautiful volumes and thus leaves the opportunity for many projects: family home, creation of independent apartments, professional activity...
Located on 2100 m² of land, its surface area of 230 m² of living space (365 m² of useful surface area).
The house has been recently renovated and offers quality services. Very trendy materials, polished concrete, heated wood, facing stone... set the tone and contribute to making this place as warm as it is peaceful.
And to perfect this ensemble where life is good, you can enjoy its heated swimming pool, its summer kitchen and its pergola sheltered from view.
Location
The town of La Tour is located close to Geneva and Annecy in a green setting and offering all amenities within 3 minutes: schools, colleges, supermarkets, DIY, sports activities. Barely 20 minutes from the first ski resorts and Samoëns. The villa is ideally located, an ideal compromise between countryside, mountains close to the city.
A stone's throw from the village center (primary school, eco stadium, bakery, butcher, bar ...) and the Môle lake!
Access
10 minutes from the A40 motorway towards the green valley. The airport is 30 minutes away, Geneva 20 minutes and the ski resorts 20 minutes also.
Interior
1 full basement fully tiled of almost 100 m².
- 1 ground floor comprising: a large entrance, an open fitted kitchen with access to the terrace (60 m²) and the swimming pool (8x4x1.50m), a dining room, a living room with a wood stove, 2 bedrooms, a shower room with toilet, a laundry room with access to the garage and a large hallway with built-in cupboards.
- On the 1st floor, a large bright space that can be used as a relaxation area, a games room or an office. It serves 3 bedrooms, two of which are attic, a bathroom and a "majestic" master bedroom with its mezzanine, its large dressing room and its bathroom with Balneo bathtub.
Exterior
A plot of 2100 m² with trees and enclosed by vegetation with rockery enhances the view of the mountain and the surrounding countryside. The land offers a large courtyard for 10 cars, a shed, a kitchen shelter, a swimming pool, a large terrace and a bioclimatic pergola.
Additional Details
Oil central heating (around 3000 Euro/year) with well-maintained boiler from 2008.
Wood stove.
Double-glazed bay windows changed in 2023.
Pergola with electric blinds and pool cover installed in 2023.
IXINA fitted kitchen.
Electric roller shutters.
Video surveillance cameras.
Garden shed.
38 m² double garage with mezzanine for storage.
A tarmac courtyard allowing parking for several vehicles.
Connected to the mains drainage.

 Currency Conversion provided by French Property Currency
powered by A Place in the Sun Currency, regulated in the UK (FCA firm reference 504353)
Currency Conversion provided by French Property Currency
powered by A Place in the Sun Currency, regulated in the UK (FCA firm reference 504353)
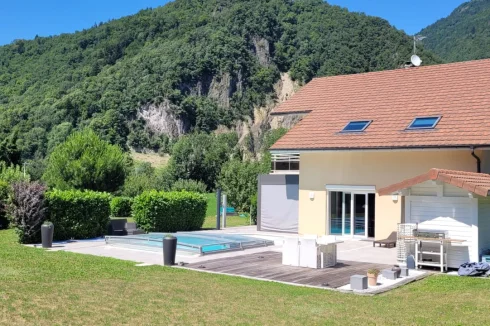
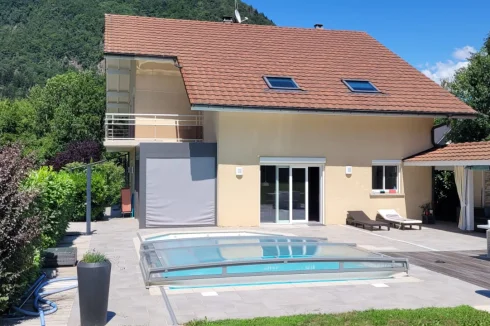

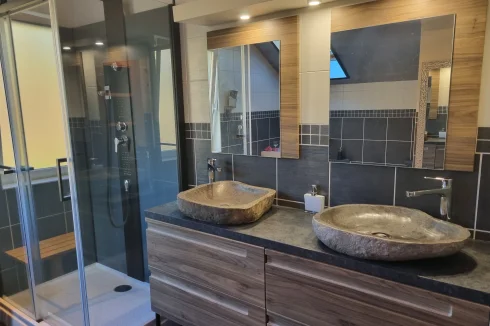
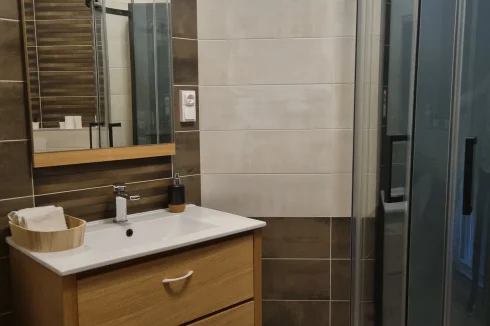
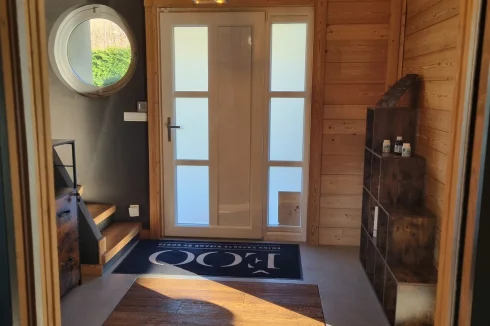
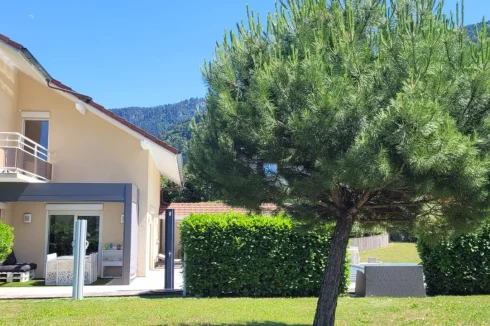
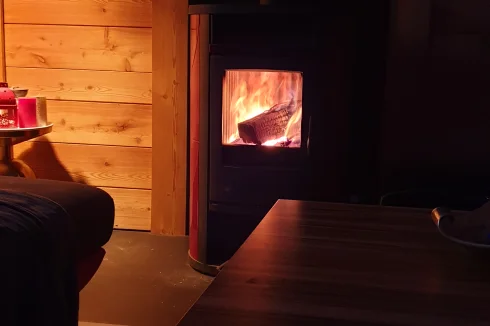
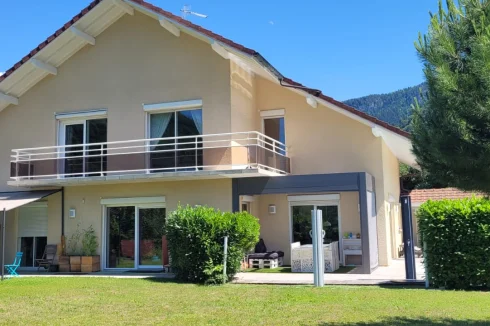
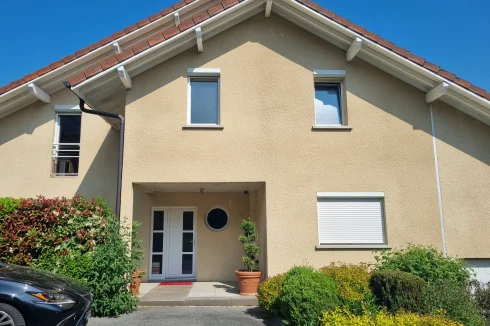
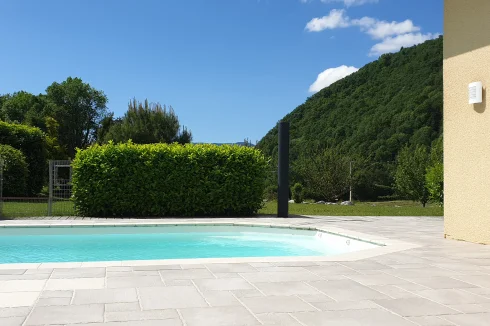
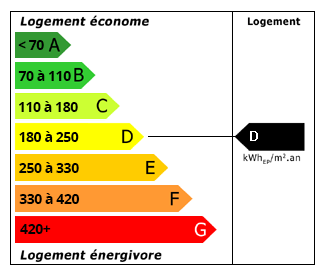 Energy Consumption (DPE)
Energy Consumption (DPE)
 CO2 Emissions (GES)
CO2 Emissions (GES)
 Currency Conversion provided by French Property Currency
powered by A Place in the Sun Currency, regulated in the UK (FCA firm reference 504353)
Currency Conversion provided by French Property Currency
powered by A Place in the Sun Currency, regulated in the UK (FCA firm reference 504353)
