Luxury 5-Bed Chalet, Morzine, Haute-Savoie
5
Beds
6
Baths
Habitable Size:
302 m²
Land Size:
1,664 m²
Return to search
Region: Rhône-Alpes
Department: Haute-Savoie (74)
Commune: Morzine, Portes du Soleil (74110)
 Currency Conversion provided by French Property Currency
powered by A Place in the Sun Currency, regulated in the UK (FCA firm reference 504353)
Currency Conversion provided by French Property Currency
powered by A Place in the Sun Currency, regulated in the UK (FCA firm reference 504353)
|
British Pounds:
|
£2,847,500
|
|
US Dollars:
|
$3,584,500
|
|
Canadian Dollars:
|
C$4,924,500
|
|
Australian Dollars:
|
A$5,527,500
|
Please note that these conversions are approximate and for guidance only and do not constitute sale prices.
To find out more about currency exchange, please visit our Currency Exchange Guide.
View on map
Key Info
Advert Reference: 9455A
- Type: Residential (Chalet, House), Investment Property , Detached
- Bedrooms: 5
- Bath/ Shower Rooms: 6
- Habitable Size: 302 m²
- Land Size: 1,664 m²
Highlights
- Luxury 5-bed chalet
- Spectaular double-height living area
- Open fire place
- 5 minutes from the centre of Morzine
- Sauna, Jacuzzi & wine cellar
- Large Master Suite
- Fabulous mountain views
- Efficient geo-thermal heating system
- 90 mins from Geneva
Features
- Garden(s)
- Off-Street Parking
- Rental / Gîte Potential
- Ski
Property Description
This luxury 5 bedroom chalet was built in 2009 to a very high spec and is in immaculate condition. The property is located in the village of Montriond, a 5min drive from the centre of Morzine. The large plot offers total privacy and the elevated balcony is the perfect vantage point to enjoy the spectacular and uninterrupted views.
The chalet has a generous 302m2 of habitable space and the accommodation is arranged over three floors. The main living area has double-height ceilings, which together with traditional open fire, give it real wow-factor. The mezzanine area above provides an additional living area.
There are 5 double bedrooms, all of which have en suite bathrooms. The fabulous Master Suite occupies the entire top floor.
There's a large sauna/massage suite, heated garage, wine cellar, boot room and games room. There’s also an outdoor jacuzzi on the terrace.
The outdoor space consists of a large terrace/balcony that runs the entire length of the property. There’s plenty of space here for a large dining table (there can't be many better places to enjoy an al fresco meal). There’s a garden to the front and the property sits on a sizeable plot extending below the chalet, meaning the views are protected.
The chalet was built by a highly respected local developer and the quality is evident throughout, including a beautiful ardoise slate roof, external stonework, Italian tiling and oak flooring.
The owners have enjoyed the chalet exclusively as a second home, so it has been well-maintained and is in immaculate condition.
Location:
The property is in the pretty village of Montriond, on the outskirts of Morzine. There’s a mini-mart, that does excellent freshly baked pastries and bread, as well as a couple of restaurants. The stunning Lac de Montriond is 5mins drive to the east, whilst the centre of Morzine is 5mins to the south. There’s a free shuttle bus that is the most efficient way of getting to and from town.
Morzine itself probably needs no introduction but in case you’re not familiar with this resort then here’s an overview:
Morzine is located midway between Mont-Blanc and Lake Geneva at an altitude of 1000 metres. The town really is a year-round adventure playground.The Portes du Soleil ski area, which includes Morzine, Les Gets and Avoriaz, offers over 600km of superb skiing and connects 12 separate resorts. In summer the town transforms into an adventure sport mecca with downhill mountain biking taking centre stage. Morzine itself is bustling and lively but retains its traditional Savoyard atmosphere.
At a glance:
Bedrooms: 5
Bathrooms: 6
Receptions: 2
Habitable space: 302m2
Plot size: 1664m2
DPE rating: C
Heating: Geo thermal heat pump
Year of construction: 2009
Orientation: South-facing
Distance to shops: 5mins
Distance to ski lift: 5mins (on free shuttle bus)
Distance to airport: 90mins (Geneva)
Floor-plan and virtual tour available on request.
Please note: Agency fees are included in the advertised price and are payable by the purchaser. All locations and sizes are approximate. La Résidence has made every effort to ensure that the details and photographs of this property are accurate and in no way misleading. However, this information does not form part of a contract and no warranties are either given or implied.
Information on the risks to which this property is exposed is available on the Géorisks website:
The information displayed about this property comprises a property advertisement which has been supplied by La Residence and does not constitute property particulars. View our full disclaimer
.
 Currency Conversion provided by French Property Currency
powered by A Place in the Sun Currency, regulated in the UK (FCA firm reference 504353)
Currency Conversion provided by French Property Currency
powered by A Place in the Sun Currency, regulated in the UK (FCA firm reference 504353)
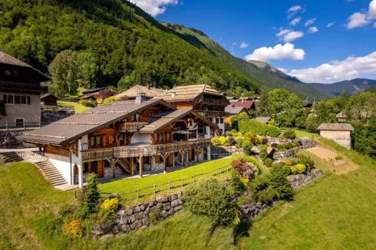
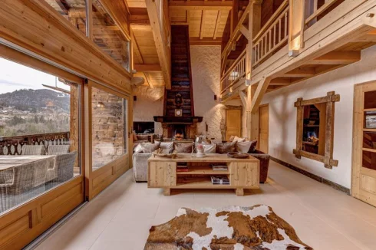
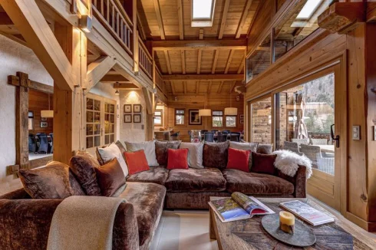
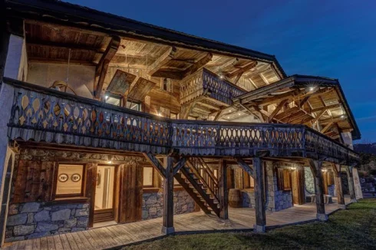
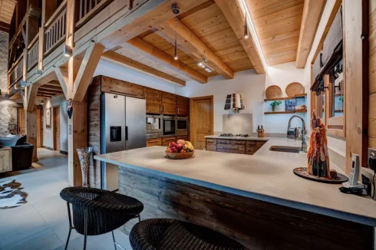
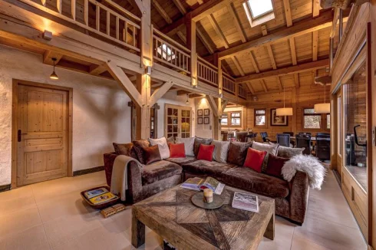
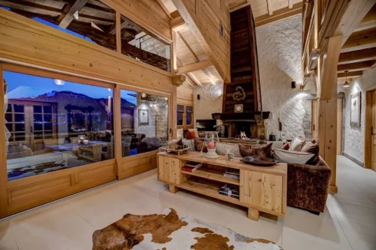
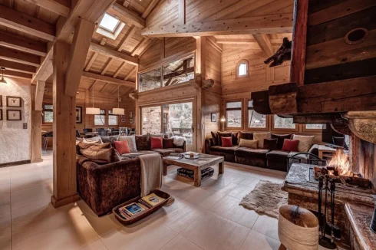
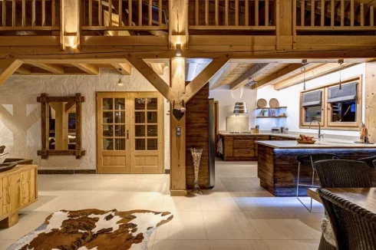
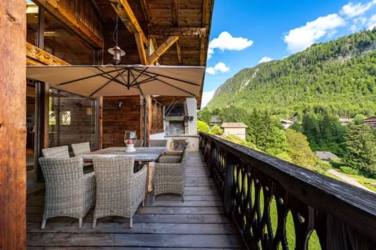
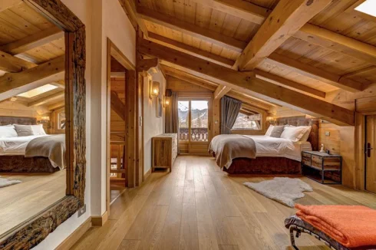
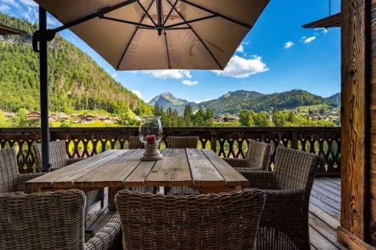
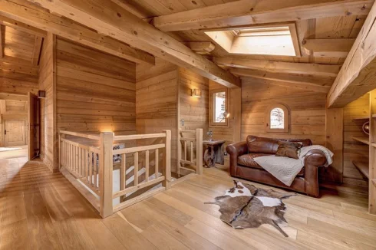
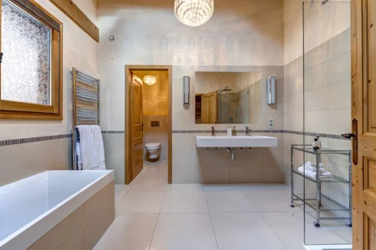

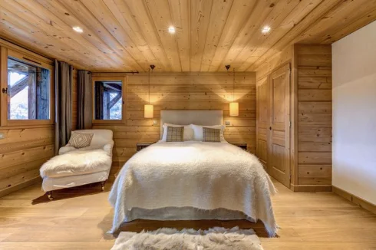
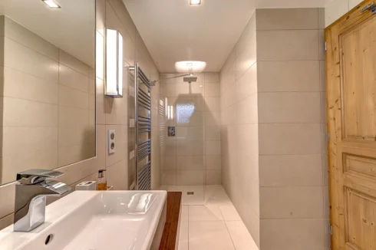
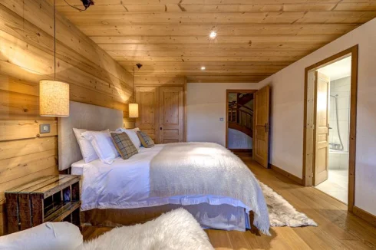
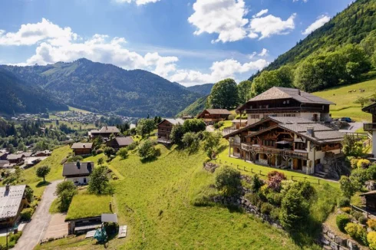
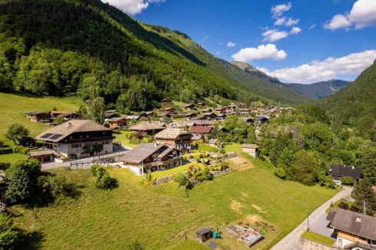
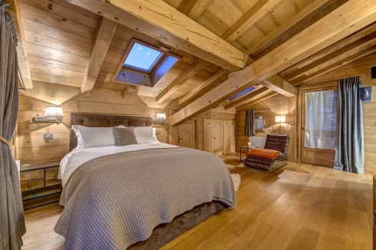
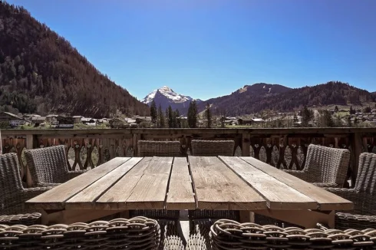
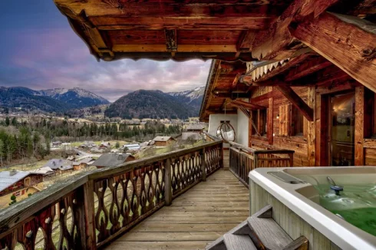
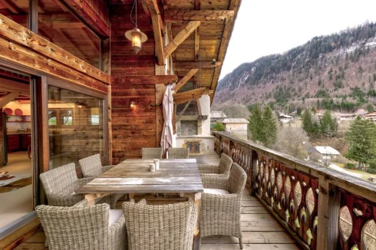
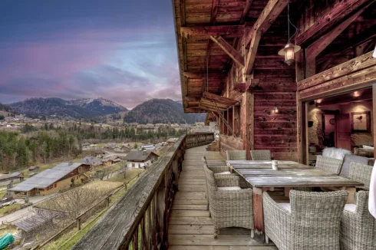
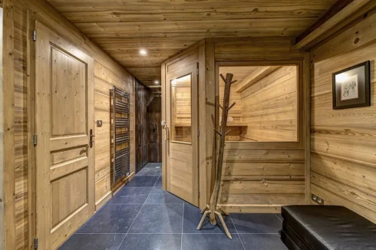
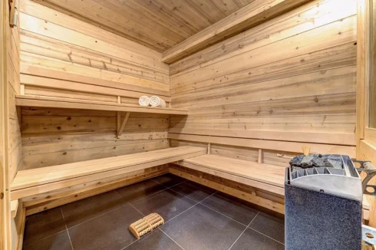
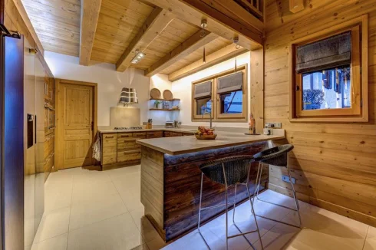
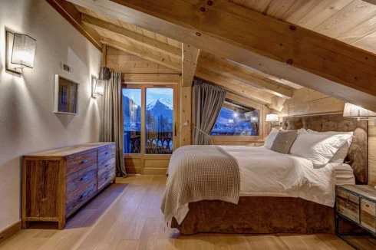
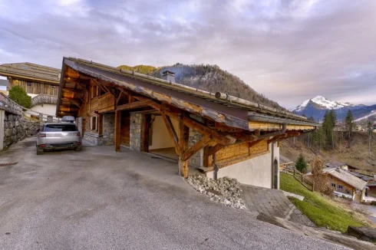
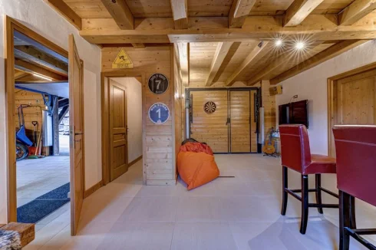
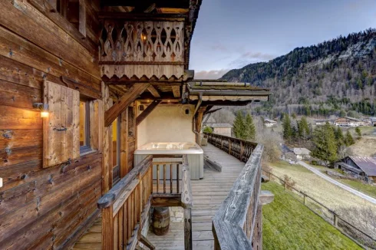
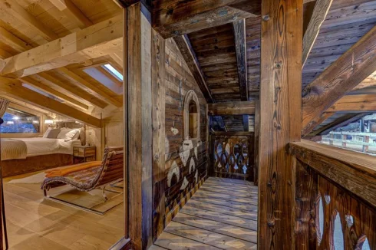
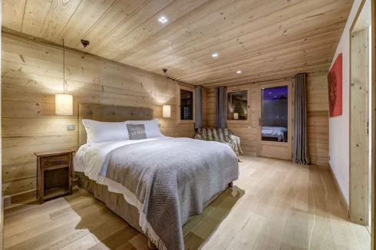

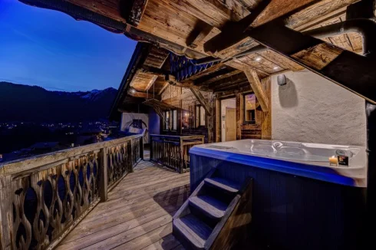
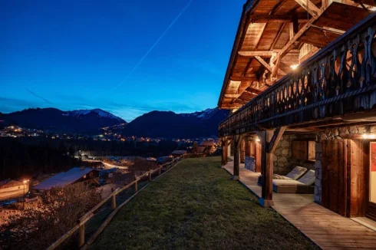
 Currency Conversion provided by French Property Currency
powered by A Place in the Sun Currency, regulated in the UK (FCA firm reference 504353)
Currency Conversion provided by French Property Currency
powered by A Place in the Sun Currency, regulated in the UK (FCA firm reference 504353)
