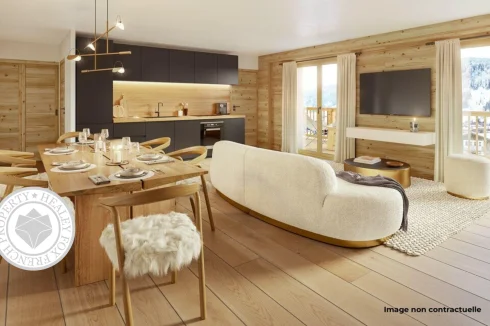New Apartment in Morzine with Terrace
1
Bed
1
Bath
Habitable Size:
52 m²
Land Size:
Unknown
Return to search
Region: Rhône-Alpes
Department: Haute-Savoie (74)
Commune: Morzine, Portes du Soleil (74110)
 Currency Conversion provided by French Property Currency
powered by A Place in the Sun Currency, regulated in the UK (FCA firm reference 504353)
Currency Conversion provided by French Property Currency
powered by A Place in the Sun Currency, regulated in the UK (FCA firm reference 504353)
|
British Pounds:
|
£450,500
|
|
US Dollars:
|
$567,100
|
|
Canadian Dollars:
|
C$779,100
|
|
Australian Dollars:
|
A$874,500
|
Please note that these conversions are approximate and for guidance only and do not constitute sale prices.
To find out more about currency exchange, please visit our Currency Exchange Guide.
View on map
Key Info
Advert Reference: 442610
- Type: Residential (Apartment), Investment Property, New-Build / Offplan Property
- Bedrooms: 1
- Bath/ Shower Rooms: 1
- Habitable Size: 52 m²
Features
- Balcony(s)
- Central Heating
- Double Glazing
- Mains Electricity
- Ski
Property Description
New project of 3 authentic chalets in Morzine! In the heart of Morzine, we invite you to discover this new program of three chalets designed in an authentic mountain spirit. The materials used are noble, such as stone and wood, and will give you access to spacious, bright and cosy interiors. The BEAUREGARD hotel will be converted into a residence, with apartments ranging from T2 to T5. The second will be a 205m2 private chalet in a refined, traditional architectural style. Finally, the third chalet will comprise just 3 apartments: a T2, a T3 Cabine Duplex and a T3 Triplex. Apartment A101 in the main chalet, formerly the BEAUREGARD hotel, has a surface area of 52m2, and comprises a double bedroom with dressing room, shower room and separate toilet. The fully-equipped kitchen opens onto the living room, offering direct access to a 20m2 south-facing terrace, for maximum sunshine. A cabin and storeroom complete the apartment's features. FITTINGS -Entrance hall -Fitted kitchen -Living room -Double bedroom with dressing room -Separate WC -Cabin with cupboard ANNEXE -Terrace -Cellar
Property condition: excellent
*Fees charged to seller
Surface area : 52 m²
Net floor area with height over 1,8 meters:52 m²
Bedrooms: 1
Shower room: 1
Rest rooms : 1
Floors : 1
Kitchen : Open plan equiopped
Floor:1/4
SERVICES
General
Elevator
Pantry
A RESIDENCE
Property in a condominium: yes
Number of lots: 17
Condominium fees: NC
The information displayed about this property comprises a property advertisement which has been supplied by Healey Fox and does not constitute property particulars. View our full disclaimer
.
 Currency Conversion provided by French Property Currency
powered by A Place in the Sun Currency, regulated in the UK (FCA firm reference 504353)
Currency Conversion provided by French Property Currency
powered by A Place in the Sun Currency, regulated in the UK (FCA firm reference 504353)



 Currency Conversion provided by French Property Currency
powered by A Place in the Sun Currency, regulated in the UK (FCA firm reference 504353)
Currency Conversion provided by French Property Currency
powered by A Place in the Sun Currency, regulated in the UK (FCA firm reference 504353)
