New Chalet with Spa and Home Cinema
4
Beds
Habitable Size:
204 m²
Land Size:
Unknown
Return to search
Region: Rhône-Alpes
Department: Savoie (73)
Commune: Méribel, The Three Valleys (73550)
 Currency Conversion provided by French Property Currency
powered by A Place in the Sun Currency, regulated in the UK (FCA firm reference 504353)
Currency Conversion provided by French Property Currency
powered by A Place in the Sun Currency, regulated in the UK (FCA firm reference 504353)
|
British Pounds:
|
£2,218,500
|
|
US Dollars:
|
$2,792,700
|
|
Canadian Dollars:
|
C$3,836,700
|
|
Australian Dollars:
|
A$4,306,500
|
Please note that these conversions are approximate and for guidance only and do not constitute sale prices.
To find out more about currency exchange, please visit our Currency Exchange Guide.
View on map
Key Info
Advert Reference: 453287
- Type: Residential (Chalet, House), Investment Property, New-Build / Offplan Property , Detached
- Bedrooms: 4
- Habitable Size: 204 m²
Highlights
- New Build with balcony, garage, terrace
Features
- Balcony(s)
- Central Heating
- Double Glazing
- Garage(s)
- Garden(s)
- Mains Electricity
- Off-Street Parking
- Rental / Gîte Potential
- Ski
Property Description
Discover Célénia, a new development with top-of-the-range facilities at the gates of Méribel.
Its location allows it to be close to the centre of Méribel, but also to enjoy the peace and quiet of the mountains. The residence is located in the Gittaz district, a few minutes from the centre of Méribel and all amenities, but also enjoys the proximity and tranquillity of the surrounding mountains.
An electric vehicle is provided with each chalet and will take you to the ski lifts, just a few hundred metres from the development.
Le Célénia is a hamlet of 7 chalets with a Savoyard architecture. They were designed by a famous architect, Antoine Barbeyer, renowned in the Northern Alps.
Future buyers can also be accompanied and advised in the personalisation of their property by a professional interior decorator.
Chalet Loze has 3 indoor parking spaces. But its assets are its top-of-the-range services which increase its charm, a spa area for a little relaxation after a day of skiing while the children enjoy the cinema room.
The surface area of the chalet is approximately 207 sqm and it can accommodate up to 10 peoples.
There are balconies or terraces of about 16 sqm.
LAYOUT
NIV 0
- A ski-room
- One garage 2 parking spaces
LEVEL +1
- A laundry room
- A wellness area with spa, sauna and sensory shower
- A separate toilet
- A cinema room
LEVEL +2
- One double bedroom en suite with shower room and WC
- One double bedroom
- A separate shower room with WC
- One dormitory
LEVEL +3
- One master bedroom en suite with bathroom, balcony
- A living room with balcony
LEVEL +4
- A kitchen open to the dining room and the living room
- Two balconies
The information displayed about this property comprises a property advertisement which has been supplied by Healey Fox and does not constitute property particulars. View our full disclaimer
.
 Currency Conversion provided by French Property Currency
powered by A Place in the Sun Currency, regulated in the UK (FCA firm reference 504353)
Currency Conversion provided by French Property Currency
powered by A Place in the Sun Currency, regulated in the UK (FCA firm reference 504353)
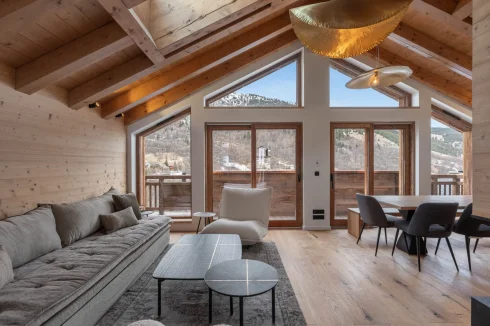
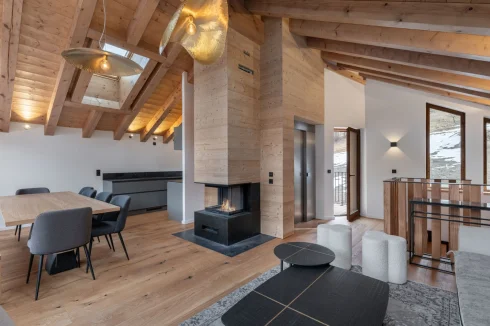

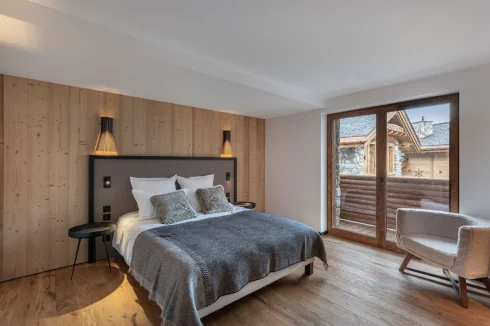

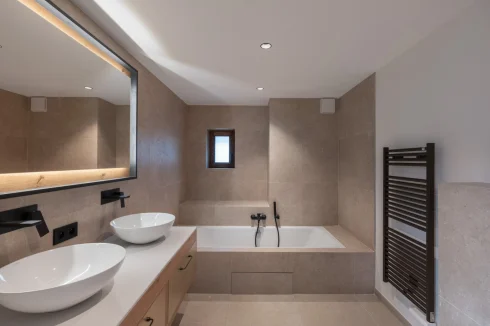


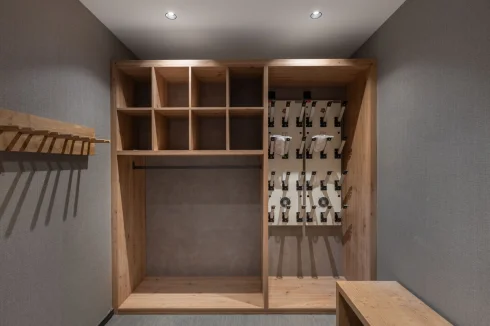
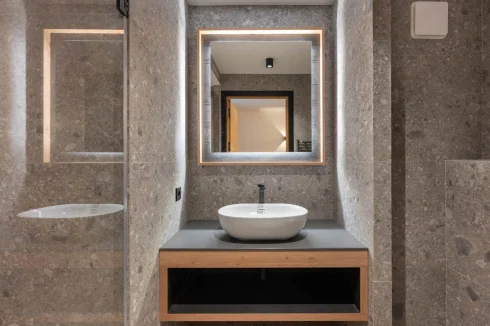
 Currency Conversion provided by French Property Currency
powered by A Place in the Sun Currency, regulated in the UK (FCA firm reference 504353)
Currency Conversion provided by French Property Currency
powered by A Place in the Sun Currency, regulated in the UK (FCA firm reference 504353)
