New Chalet Nestled in the Heart of the Prestigious Sunny Les Tines District
4
Beds
Habitable Size:
170 m²
Land Size:
Unknown
Return to search
Region: Rhône-Alpes
Department: Haute-Savoie (74)
Commune: Chamonix, Chamonix Valley (74400)
 Currency Conversion provided by French Property Currency
powered by A Place in the Sun Currency, regulated in the UK (FCA firm reference 504353)
Currency Conversion provided by French Property Currency
powered by A Place in the Sun Currency, regulated in the UK (FCA firm reference 504353)
|
British Pounds:
|
£2,507,500
|
|
US Dollars:
|
$3,156,500
|
|
Canadian Dollars:
|
C$4,336,500
|
|
Australian Dollars:
|
A$4,867,500
|
Please note that these conversions are approximate and for guidance only and do not constitute sale prices.
To find out more about currency exchange, please visit our Currency Exchange Guide.
View on map
Key Info
Advert Reference: 455279
- Type: Residential (Chalet, House), Investment Property , Detached
- Bedrooms: 4
- Bath/ Shower Rooms: 0
- Habitable Size: 170 m²
Highlights
- Chalet with balcony, garage, terrace
Features
- Balcony(s)
- Garage(s)
- Garden(s)
- Off-Street Parking
- Rental / Gîte Potential
- Ski
Property Description
Come and discover this 170 sqm new built chalet , nestled in the heart of the prestigious sunny Les Tines district.
Set on an attractive 1000 sqm plot, this contemporary chalet offers breathtaking panoramic views of the Mont-Blanc Massif.
On the upper floor, a spacious living room and cathedral dining room with fireplace open onto a southwest-facing terrace. A fully equipped kitchen and guest toilet complete this floor.
On the garden level, an entrance hall houses a ski storage and checkroom area.
Three en-suite bedrooms, each with direct access to a large wooden terrace with jacuzzi, as well as a mountain-style dormitory with mezzanine and shower room, a laundry room and a utility room are also present.
As a bonus, a double garage completes this exceptional property, located just a few minutes from the golf course and the Flégère gondola.
LAYOUT :
GARDEN FLOOR
- Entrance hall
- Technical room
- Ski room with boot heater
- Three double bedrooms ensuite
- Dormitory with mezzanine and shower room
1ST LEVEL :
- Large open-plan kitchen
- Wine cellar
- A storeroom
- Living room
2ND LEVEL :
- A mezzanine
ANNEXES :
- Double garage
- Two terraces
- Jacuzzi
The information displayed about this property comprises a property advertisement which has been supplied by Healey Fox and does not constitute property particulars. View our full disclaimer
.
 Currency Conversion provided by French Property Currency
powered by A Place in the Sun Currency, regulated in the UK (FCA firm reference 504353)
Currency Conversion provided by French Property Currency
powered by A Place in the Sun Currency, regulated in the UK (FCA firm reference 504353)
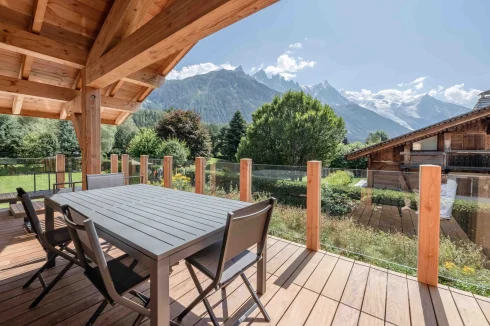
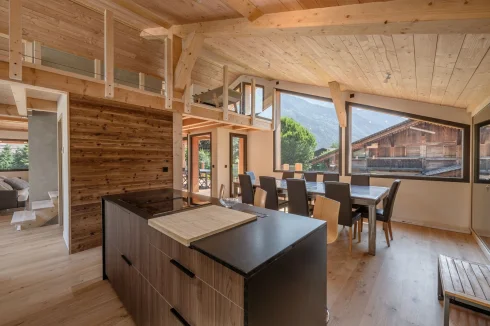
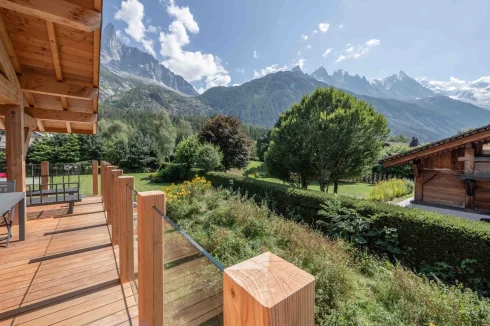
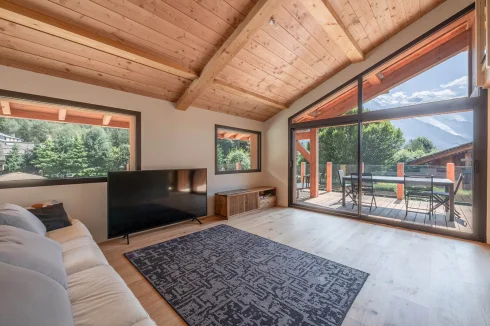
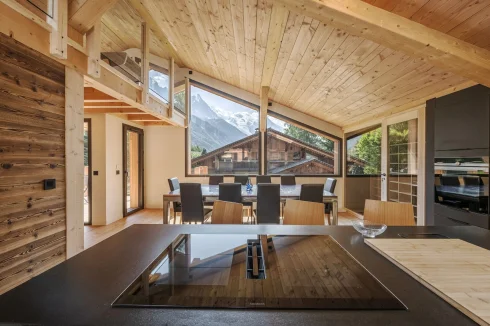
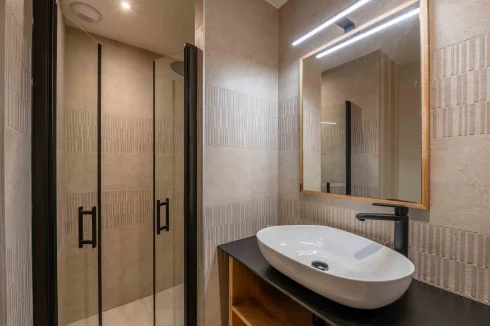
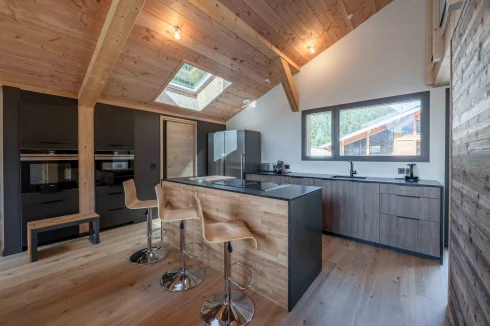

 Currency Conversion provided by French Property Currency
powered by A Place in the Sun Currency, regulated in the UK (FCA firm reference 504353)
Currency Conversion provided by French Property Currency
powered by A Place in the Sun Currency, regulated in the UK (FCA firm reference 504353)
