A Stunning, Modern Chalet Built to the Highest of Specifications, with Incredible Panoramic Views Across the Valley.
7
Beds
7
Baths
Habitable Size:
354 m²
Land Size:
1,600 m²
Return to search
Region: Rhône-Alpes
Department: Haute-Savoie (74)
Commune: Châtel, Portes du Soleil (74390)
 Currency Conversion provided by French Property Currency
powered by A Place in the Sun Currency, regulated in the UK (FCA firm reference 504353)
Currency Conversion provided by French Property Currency
powered by A Place in the Sun Currency, regulated in the UK (FCA firm reference 504353)
|
British Pounds:
|
£2,545,750
|
|
US Dollars:
|
$3,204,650
|
|
Canadian Dollars:
|
C$4,402,650
|
|
Australian Dollars:
|
A$4,941,750
|
Please note that these conversions are approximate and for guidance only and do not constitute sale prices.
To find out more about currency exchange, please visit our Currency Exchange Guide.
View on map
View virtual tour
Key Info
Advert Reference: chaletpetitchatel
- Type: Residential (Chalet, House), Investment Property , Detached
- Bedrooms: 7
- Bath/ Shower Rooms: 7
- Habitable Size: 354 m²
- Land Size: 1,600 m²
Features
- Garden(s)
- Off-Street Parking
- Rental / Gîte Potential
- Ski
Property Description
Chalet “Petit Chatel” is an absolute masterpiece of construction. Built by the best local artisans in 2013, to the highest of specifications, the chalet has arguably one of the best locations in the entire village with commanding panoramic views of the whole Abondance Valley.
The property has three floors dedicated to living space, plus a spacious basement area used for garaging and storage. With over 350 sq m 2 of habitable space, the main chalet is generously proportioned and comprises;
On the lower ground floor: Spacious entrance with ample storage space, ski/boot room, double bedroom with en suite bathroom, smaller bunk room, laundry room, indoor swimming pool with shower and WC facilities, boiler room, large covered terrace area.
On the ground floor: Main living room and dining area with picture windows and access to the side terrace and balcony, large modern kitchen, TV room, second living/dining/kitchen area (ideal for staff or for a breakout living space away from the main living area), double bedroom with ensuite bathroom, pantry, two guest WCs.
On the first floor: Four large en suite bedrooms (the two bedrooms at the back of the chalet are exceptionally large with a space which could be used as a secondary sleeping area if required.
The property benefits from a modern and energy efficient central heating system powered by a ground source heat pump. And the indoor swimming pool has large doors to open to the outside on sunny/warm days.
At the road level is a spacious garage, double car port, and plenty of storage space.
The chalet is located at one of the highest points in the village and offers unrivalled views and sunshine. Although nestled amongst the pine trees, the property is a short walk from the free ski bus. The nearest chairlift and shops/restaurants are a two minute drive away, and it is often possible to ski back to the chalet via an easy 4x4 track.
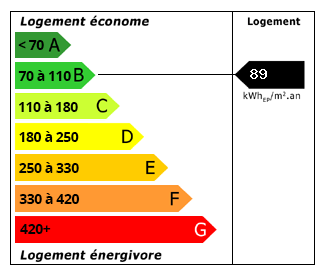
Energy Consumption (DPE)

CO2 Emissions (GES)
The information displayed about this property comprises a property advertisement which has been supplied by SARL Alpine Property and does not constitute property particulars. View our full disclaimer
.
 Find more properties from this Agent
Find more properties from this Agent
 Currency Conversion provided by French Property Currency
powered by A Place in the Sun Currency, regulated in the UK (FCA firm reference 504353)
Currency Conversion provided by French Property Currency
powered by A Place in the Sun Currency, regulated in the UK (FCA firm reference 504353)
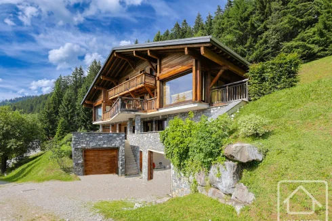
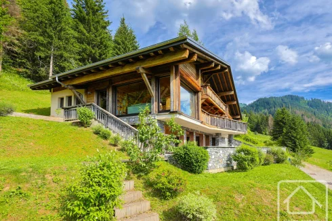
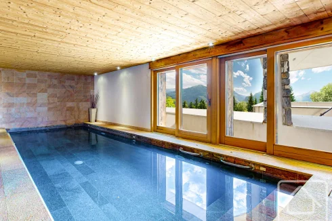
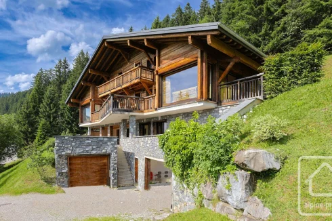
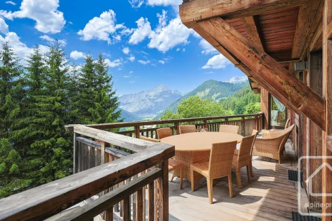

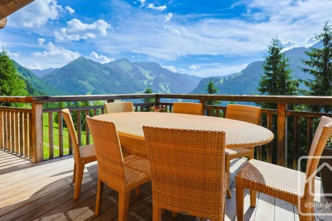
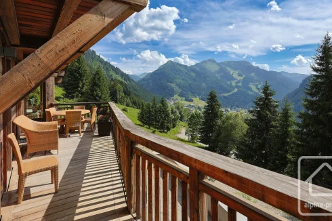
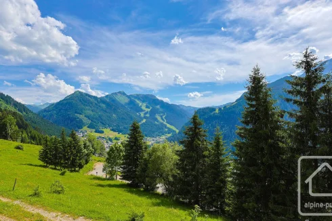
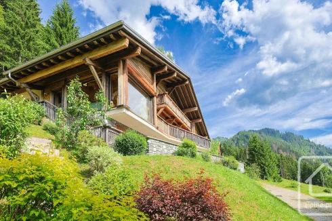
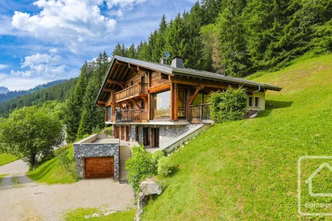
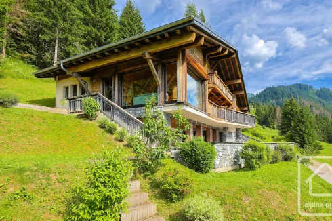
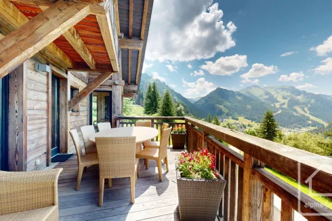
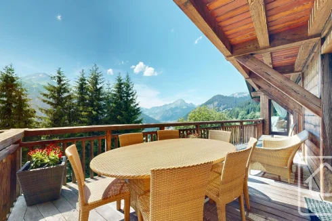
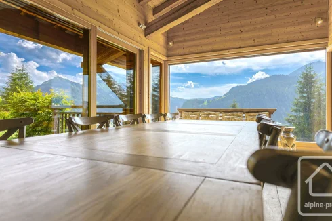
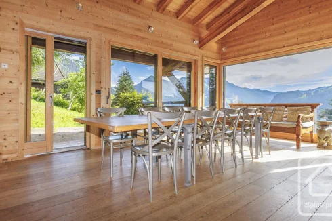
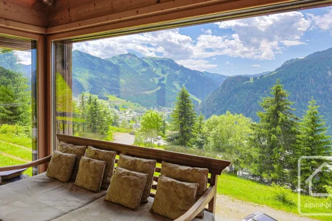
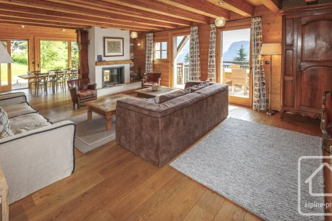
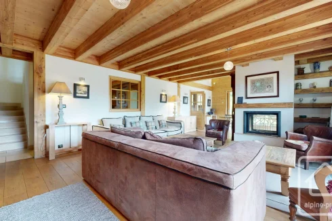
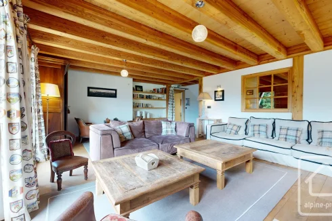
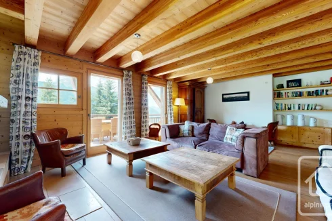
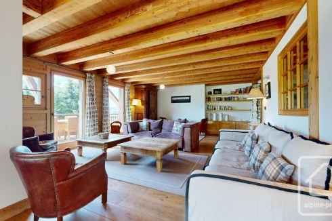
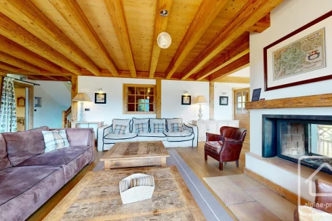
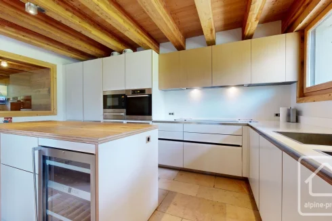
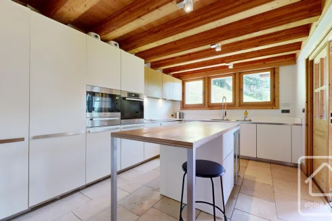
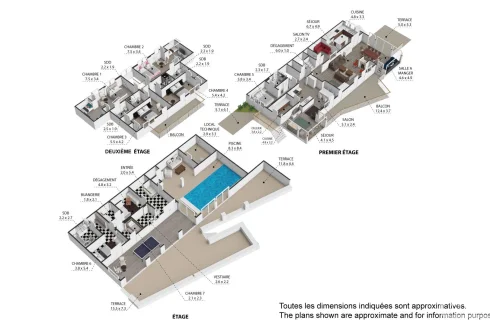
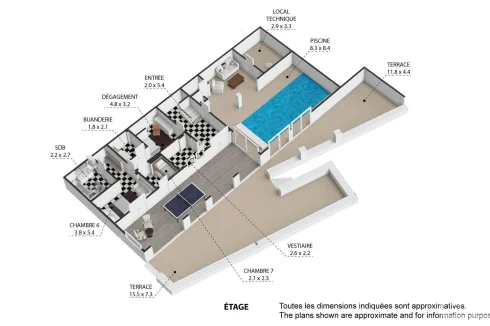
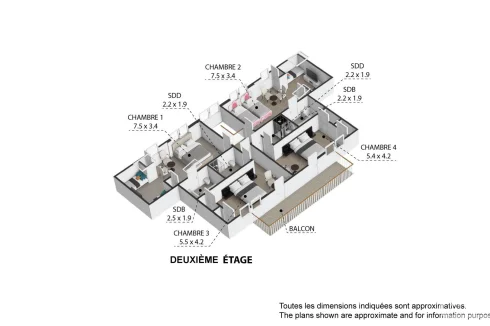
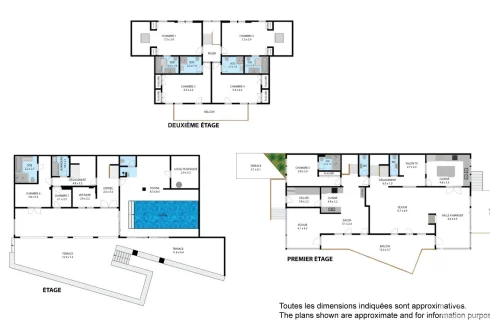
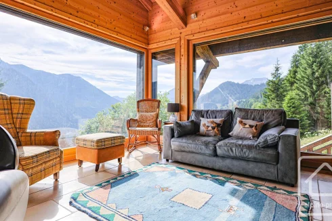
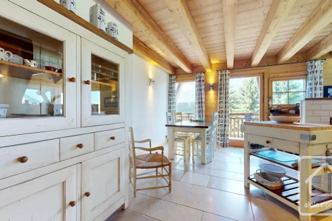
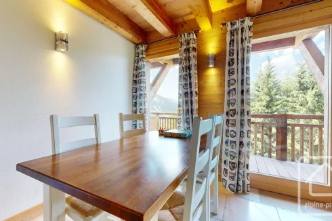
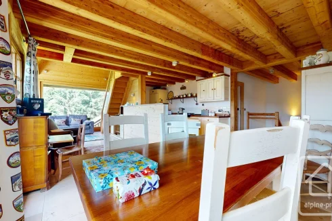
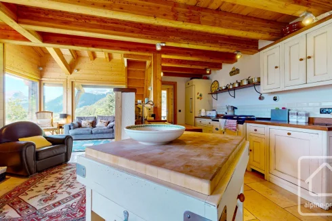
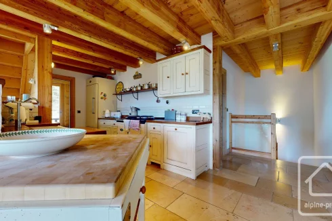
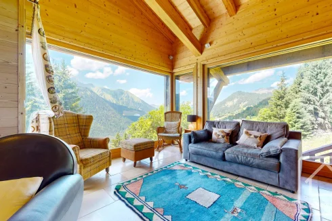
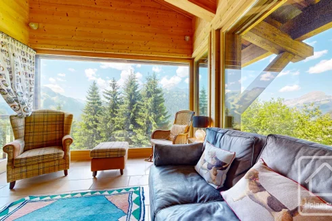
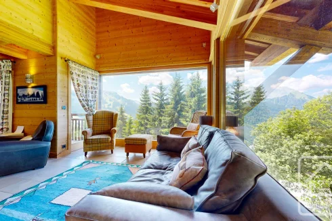
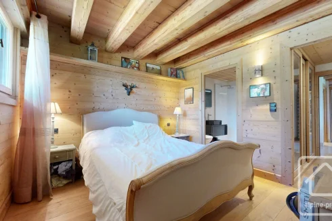
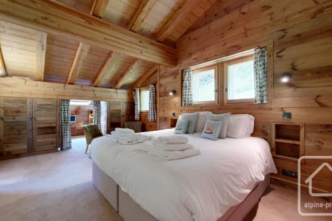
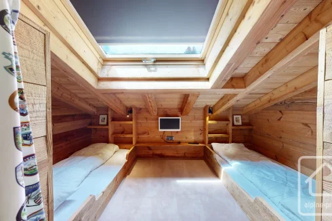
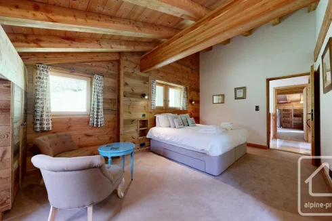
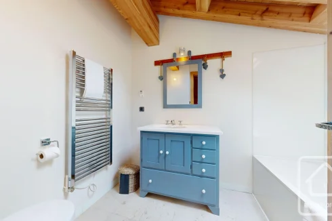
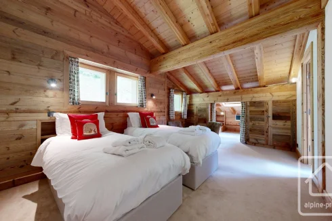
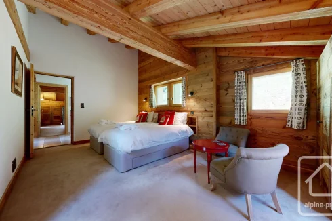
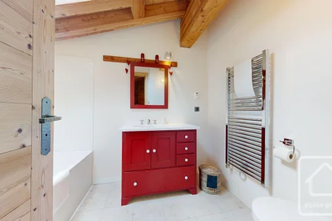
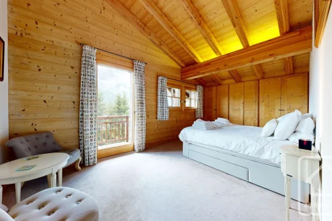
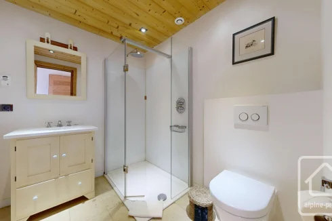
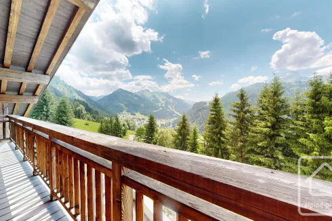
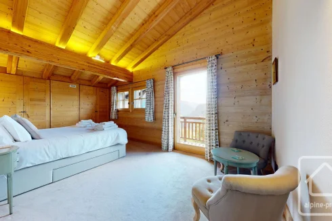
 Energy Consumption (DPE)
Energy Consumption (DPE)
 CO2 Emissions (GES)
CO2 Emissions (GES)
 Currency Conversion provided by French Property Currency
powered by A Place in the Sun Currency, regulated in the UK (FCA firm reference 504353)
Currency Conversion provided by French Property Currency
powered by A Place in the Sun Currency, regulated in the UK (FCA firm reference 504353)