A Large 4 Storey House and 2 Storey Annexe Building, both for Renovation, with Sunshine and Views.
€320,000
Advert Reference: chaletsdesmouilles
For Sale By Agent
Agency: SARL Alpine Property Find more properties from this Agent
Find more properties from this Agent
 Currency Conversion
provided by
Wise
Currency Conversion
provided by
Wise
| €320,000 is approximately: | |
| British Pounds: | £272,000 |
| US Dollars: | $342,400 |
| Canadian Dollars: | C$470,400 |
| Australian Dollars: | A$528,000 |
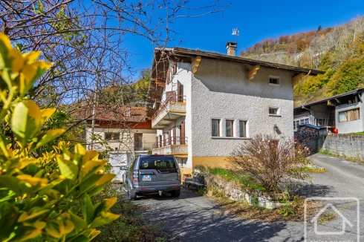
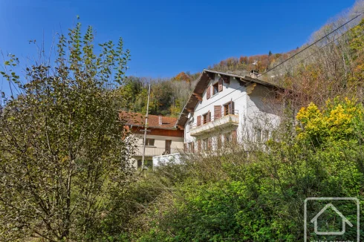
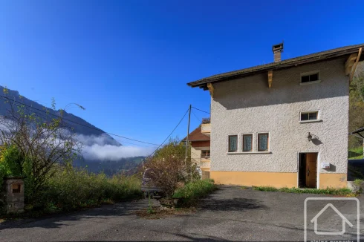
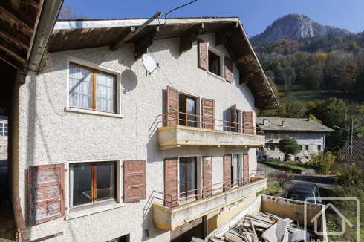
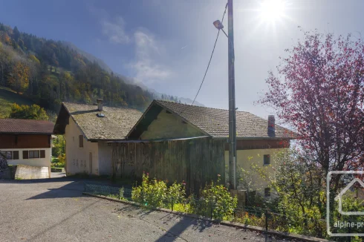
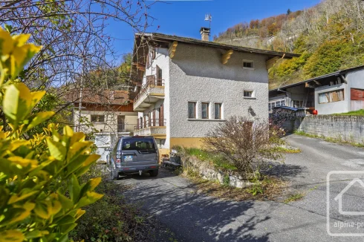
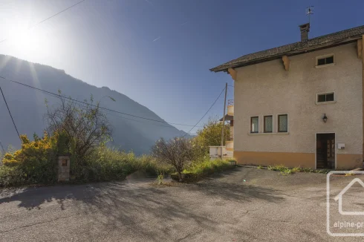
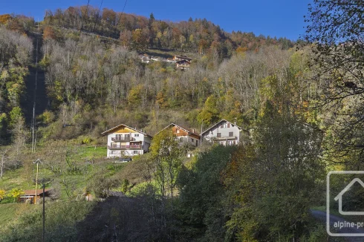
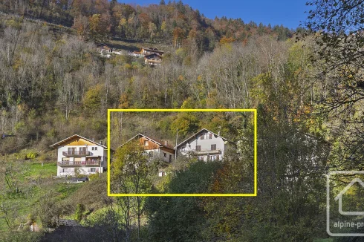
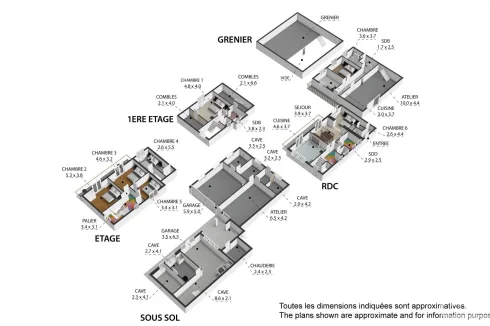
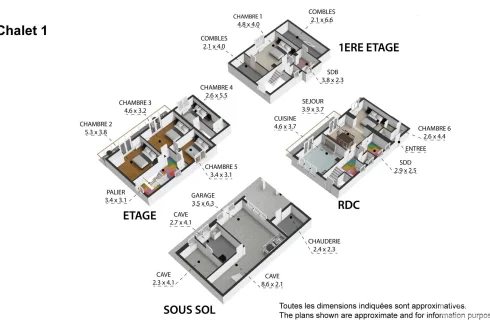
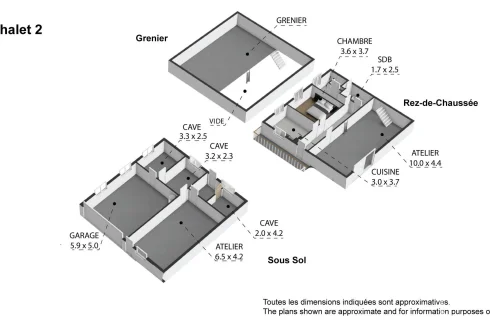
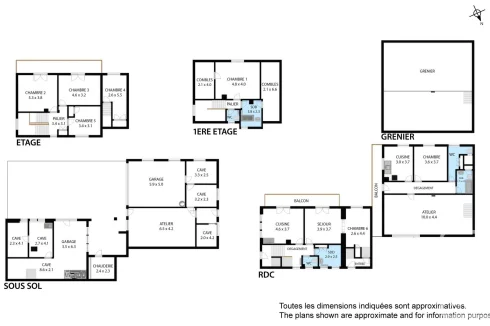
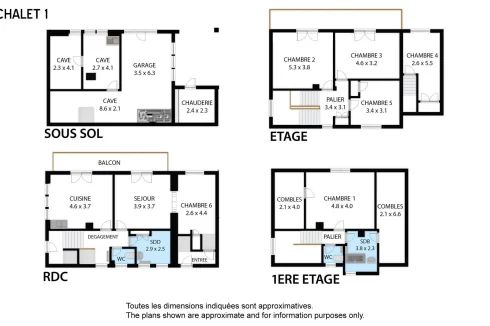
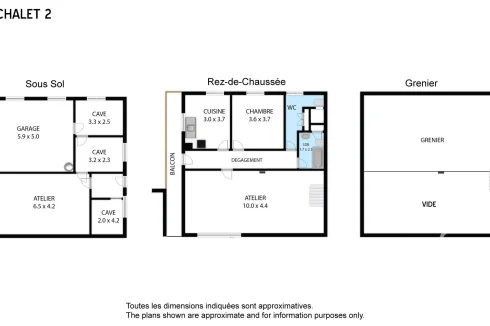
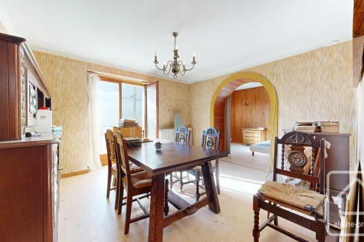
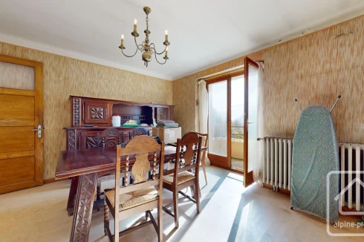
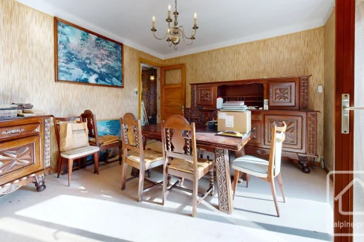
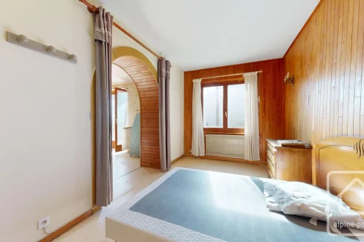
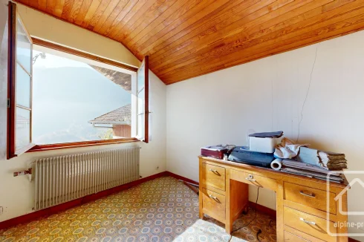
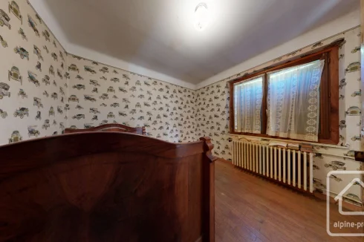
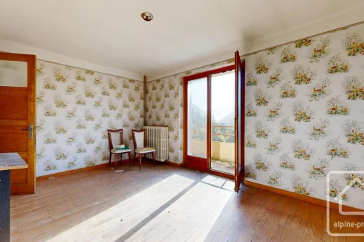
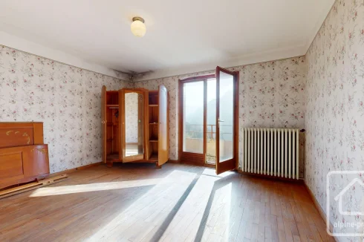
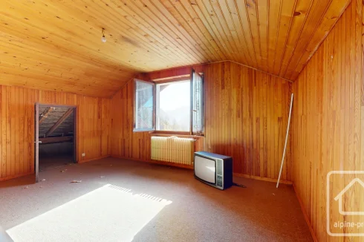
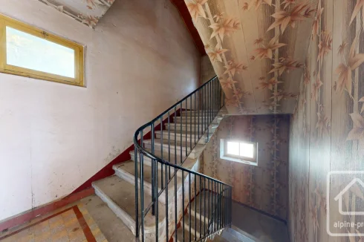
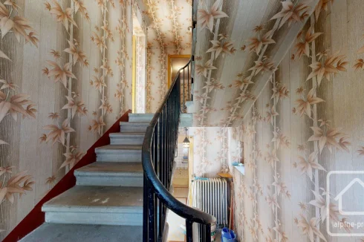
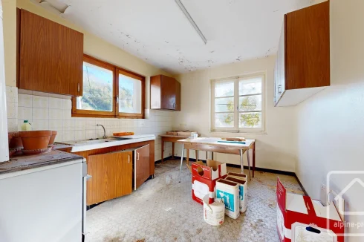
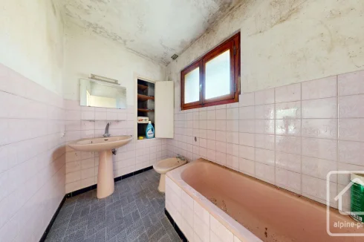
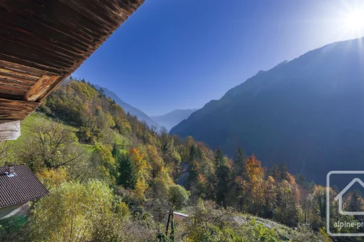
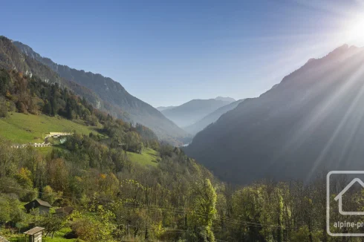
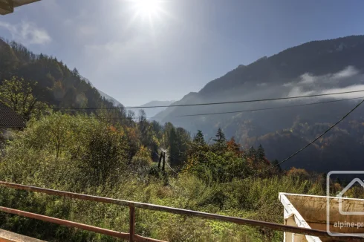
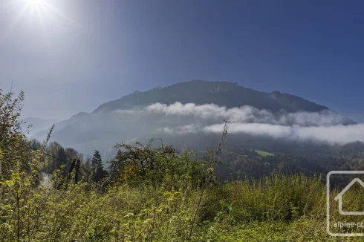
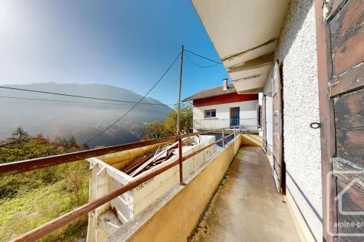
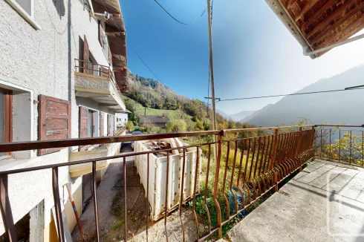
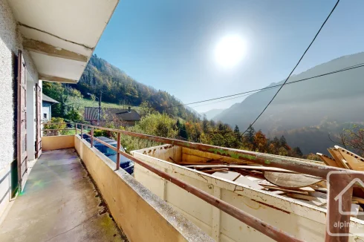
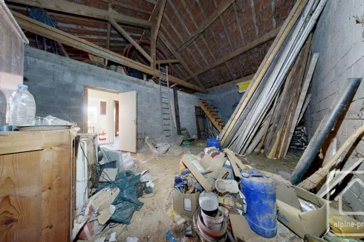
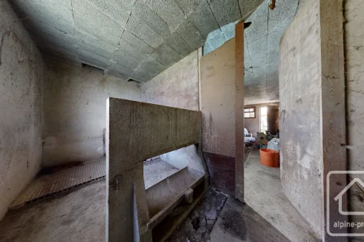
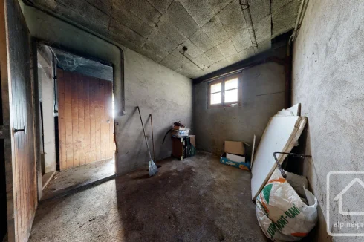
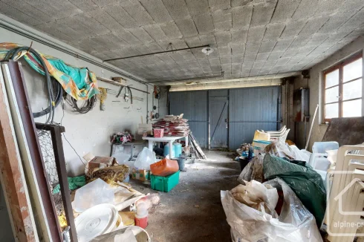
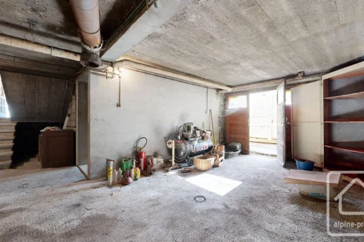
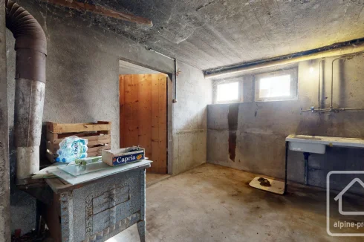
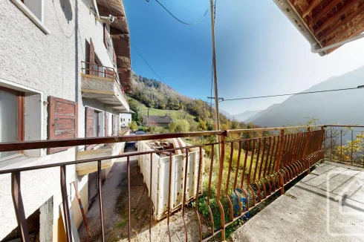
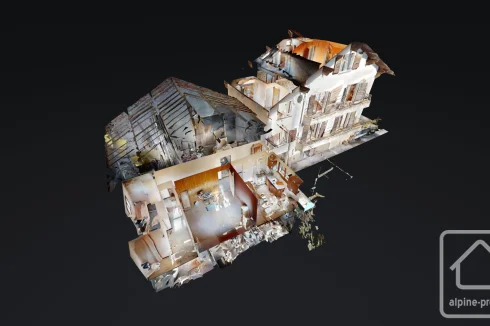
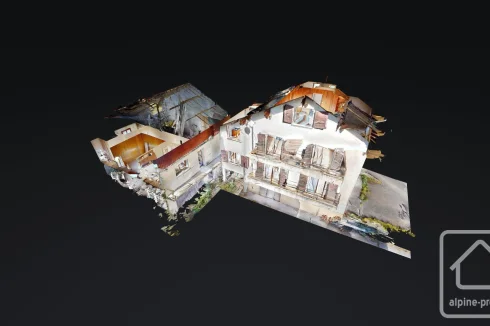
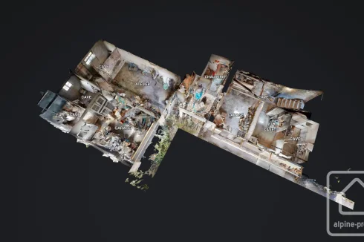
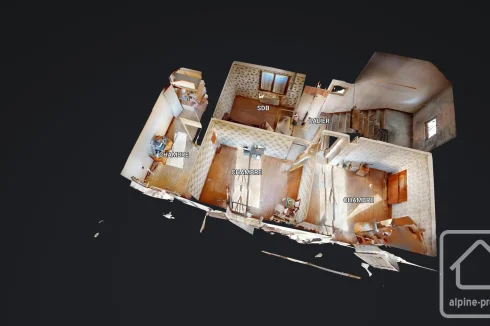
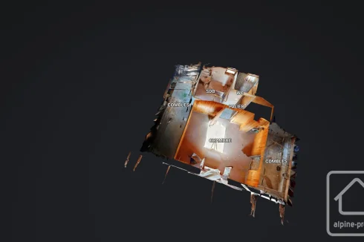
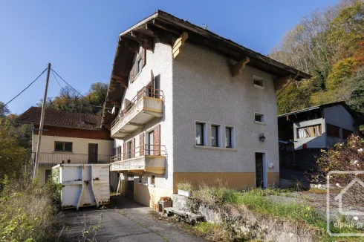
Key Info
- Type: Residential (Chalet, House), Investment Property , Detached
- Bedrooms: 6
- Bath/ Shower Rooms: 3
- Land Size: 1,643 m²
Features
- Garden(s)
- Gîte(s) / Annexe(s)
- Off-Street Parking
- Renovation / Development Potential
- Rental / Gîte Potential
- Ski
Property Description
We are delighted to present “Les Chalets des Mouilles”, an exciting opportunity for anyone looking for a renovation project in a sunny and peaceful setting. Substantial in size, this pair of properties offers a multitude of opportunities for refurbishment whether it is for residential use, or as a workshop or studio, or multiple independent dwellings.
The main property was built in 1955 and is spread over 4 floors. It is laid out as follows:
Ground floor: Large garage, 2 cellars, boiler room, covered storage.
First floor: Kitchen, living room, dining room, bathroom, WC, 2 entrances and 2 stairwells.
Second floor: 3 bedrooms, office.
Third floor: Bedroom, bathroom, WC, storage in the eaves.
A second independent building adjoins the main house. This property is laid out as follows:
Ground floor: Garage, smokehouse, 2 stables
First floor: Kitchen, living room/bedroom, bathroom, WC, barn for conversion, lean-to.
Both properties are in poor condition and require full renovation.
The location is quiet and peaceful, with wonderful views and plenty of sunshine. The properties sit on a plot of approximately 1650m2 of land, with an area of hard standing for parking, and otherwise unlandscaped grounds. There are 2 additional cellars in the garden. The properties are situated in a small hamlet, in the commune of La Forclaz, situated halfway between the shores of Lake Geneva and the ski resort of the Portes du Soleil, both around 20 minutes’ drive away.
With the appropriate permissions, it would be possible to create two separate dwellings, one in each building, or indeed to split the buildings into multiple dwellings to create several independent apartments. Don’t hesitate to contact us for more details!
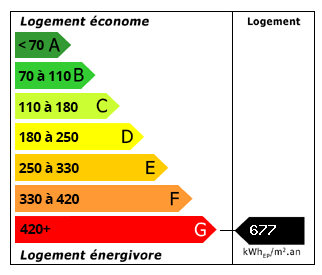 Energy Consumption (DPE)
Energy Consumption (DPE)
 CO2 Emissions (GES)
CO2 Emissions (GES)
 Currency Conversion
provided by
Wise
Currency Conversion
provided by
Wise
| €320,000 is approximately: | |
| British Pounds: | £272,000 |
| US Dollars: | $342,400 |
| Canadian Dollars: | C$470,400 |
| Australian Dollars: | A$528,000 |