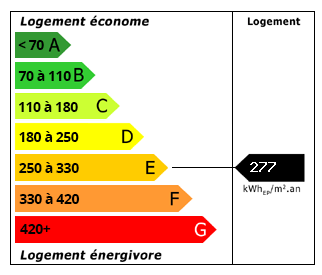Property Description
Discover it now!
Located just a stone's throw from the Swiss border, this charming family home with 141.52 m² of living space (and 220 m² of usable space) will charm you with its spaciousness, brightness, and peaceful setting.
On the ground floor, you will be greeted by an entrance hall opening onto a fully equipped kitchen with a dining area, a dining area, and a cozy living room with a fireplace, all with direct access to the exterior. You will also find a shower room, a separate toilet, and a pantry with storage.
Upstairs, an open mezzanine offers a flexible space (office, games room, or spare bedroom), two spacious bedrooms, a bathroom with a toilet, and access to the attic (approximately 70 m² of floor space) offering additional potential.
For parking, the house has an attached carport, a closed garage, and a carport.
All this on a flat, wooded plot of 1,100 m², ideal for enjoying the beautiful weather in complete tranquility.
A quiet, residential setting, close to amenities and cross-border transport.
Contact Swixim Douvaine without delay to arrange a viewing. Independent Swixim sales agent in your area: Fees payable by the seller - Estimated annual energy costs for standard use, based on 2021 energy prices: €2,342 ~ €3,170 - Information on the risks to which this property is exposed is available on the Géorisques website: - Jonathan LAMARRE - Sales agent - EI - RSAC / Thonon-les-Bains
Surface areas:
* 3 Bedrooms
* 1 Living room
* 1 Kitchen
* 1 Garage
* 1 Bathroom
* 1 Shower room
* 1 Toilet
* 1 Living room
* 1 Mezzanine
* 1 Workshop
* 1100 m² of land
 Find more properties from this Agent
Find more properties from this Agent
 Currency Conversion provided by French Property Currency
powered by A Place in the Sun Currency, regulated in the UK (FCA firm reference 504353)
Currency Conversion provided by French Property Currency
powered by A Place in the Sun Currency, regulated in the UK (FCA firm reference 504353)











 Energy Consumption (DPE)
Energy Consumption (DPE)
 CO2 Emissions (GES)
CO2 Emissions (GES)
 Currency Conversion provided by French Property Currency
powered by A Place in the Sun Currency, regulated in the UK (FCA firm reference 504353)
Currency Conversion provided by French Property Currency
powered by A Place in the Sun Currency, regulated in the UK (FCA firm reference 504353)