Réf 1845R: Chez Compagnon is Ideally Located in the Hills above Cranves-Sales, 15 - 20 Minutes from
4
Beds
2
Baths
Habitable Size:
186 m²
Land Size:
1,715 m²
Return to search
Region: Rhône-Alpes
Department: Haute-Savoie (74)
Commune: Cranves-Sales (74380)
 Currency Conversion provided by French Property Currency
powered by A Place in the Sun Currency, regulated in the UK (FCA firm reference 504353)
Currency Conversion provided by French Property Currency
powered by A Place in the Sun Currency, regulated in the UK (FCA firm reference 504353)
|
British Pounds:
|
£803,250
|
|
US Dollars:
|
$1,011,150
|
|
Canadian Dollars:
|
C$1,389,150
|
|
Australian Dollars:
|
A$1,559,250
|
Please note that these conversions are approximate and for guidance only and do not constitute sale prices.
To find out more about currency exchange, please visit our Currency Exchange Guide.
View on map
Key Info
Advert Reference: 1845GR
- Type: Residential (House)
- Bedrooms: 4
- Bath/ Shower Rooms: 2
- Habitable Size: 186 m²
- Land Size: 1,715 m²
Features
- Alarm / CCTV
- Cellar(s) / Wine Cellar(s)
- Double Glazing
- Garage(s)
- Garden(s)
- Hot Tub(s) / Jacuzzi(s)
- Land
- Ski
- Swimming Pool
Property Description
Réf 1845R: Chez Compagnon is ideally located in the hills above Cranves-Sales, 15 - 20 minutes from customs, the Leman Express train stations and 10 minutes from all amenities.
Set at the end of a cul-de-sac, this 186 m² house, built in 2003, offers a peaceful, residential living environment with lovely views to the south and west.
The well-maintained, wooded and fenced grounds of 1700 m² provide plenty of space to enjoy the garden, vegetable patch, swimming pool, jacuzzi and stone or IPE terraces.
On the ground floor, the living spaces total 58 m² between the lounge with fireplace, the dining room and the semi-separate kitchen. All rooms open onto the terraces and garden.
Upstairs, the sleeping area comprises 4 large bedrooms, including a 26 m² master suite on a half-level with its own shower room and toilet, and an 8 m² study area. The 3 bedrooms with cathedral ceilings share a bathroom and separate toilet. The basement also includes annexes: laundry room, cellar, storage space, a 37 m² garage with a carport and a parking area.
The veranda extension built in 2018 provides a 21 m² SPA area with large picture windows and a shower room with WC. The latter space could also be used as an independent room on the same level for a suite or ancillary activity, for example.
Translated with (free version) Agent commercial indépendant Swixim sur votre secteur : Agency fees payable by vendor - Montant estimé des dépenses annuelles d'énergie pour un usage standard, établi à partir des prix de l'énergie de l'année 2021 : 1702€ ~ 2302€ - Les informations sur les risques auxquels ce bien est exposé sont disponibles sur le site Géorisques : - Ghislain RAFFALLI - Agent commercial - EI - RSAC / Thonon Les Bains
The property is south and west facing. It has mountain views.
Rooms:
* 4 Bedrooms
* 1 Living-room
* 1 Kitchen
* 1 Garage
* 2 Cellars
* 1 Bathroom
* 1 Laundry room
* 1 Study
* 1 Dining room
* 1 Shower room / Lavatory
* 1715 m2 Land
Services:
* Water softener
* Fireplace
* Double glazing
* Sliding windows
* Internet
* Window shade
* Electric shutters
* Car port
* Outdoor lighting
* Alarm system
* Swimming pool
Nearby:
* Airport
* Highway
* Bus
* Town centre
* Movies
* Shops
* Primary school
* Middle school
* Train station
* Supermarket
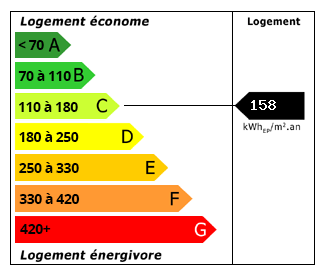
Energy Consumption (DPE)

CO2 Emissions (GES)
The information displayed about this property comprises a property advertisement which has been supplied by Reseau Swixim and does not constitute property particulars. View our full disclaimer
.
 Find more properties from this Agent
Find more properties from this Agent
 Currency Conversion provided by French Property Currency
powered by A Place in the Sun Currency, regulated in the UK (FCA firm reference 504353)
Currency Conversion provided by French Property Currency
powered by A Place in the Sun Currency, regulated in the UK (FCA firm reference 504353)
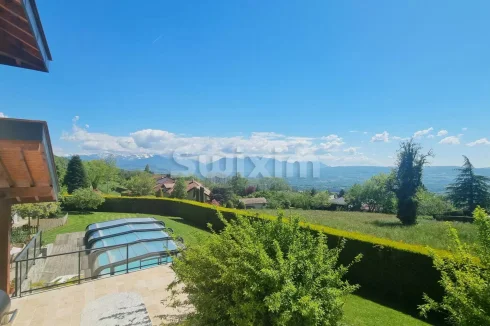
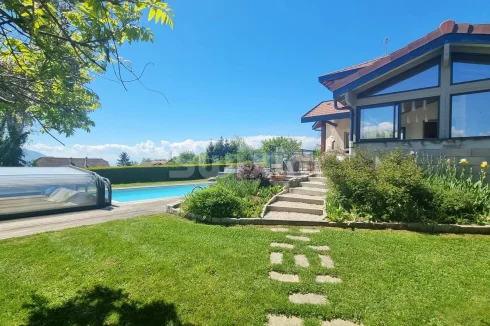
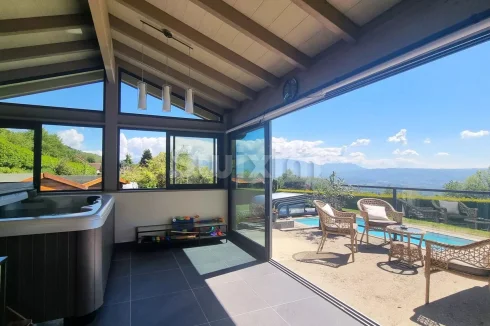
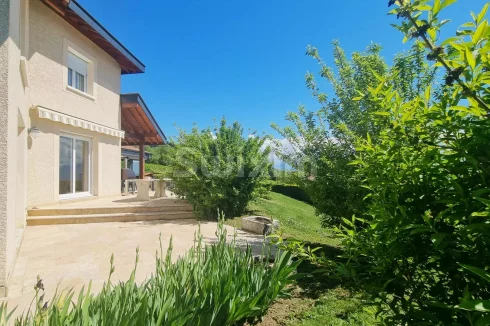
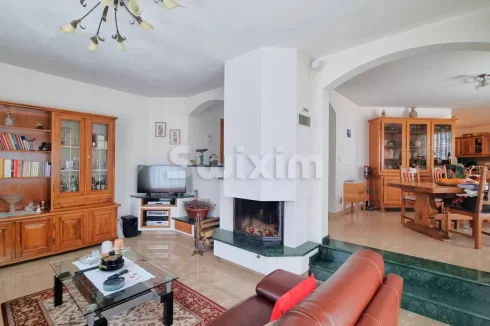
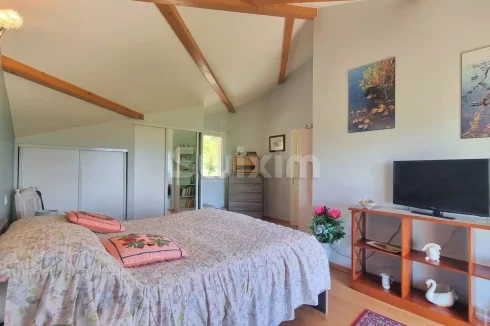
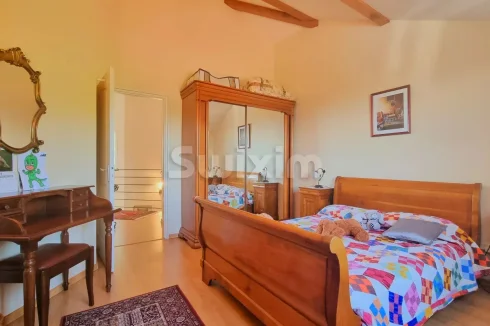
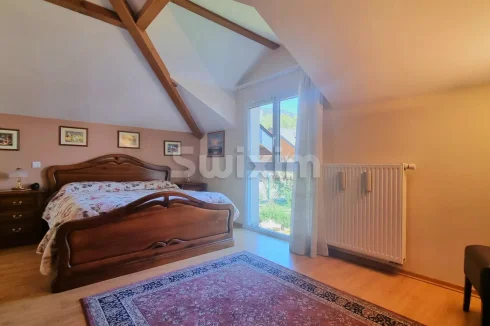
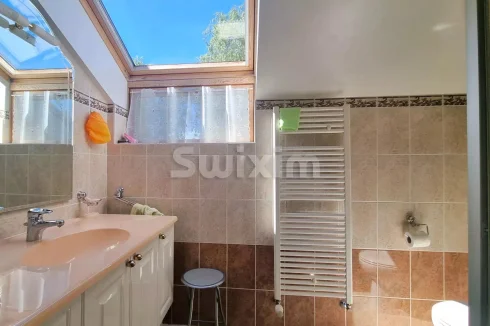
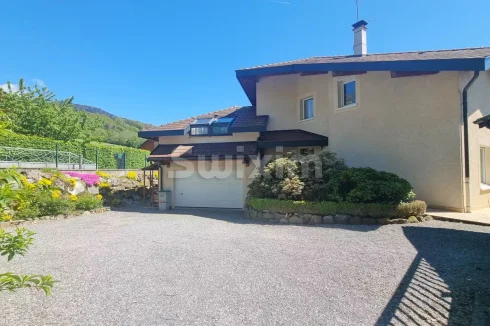
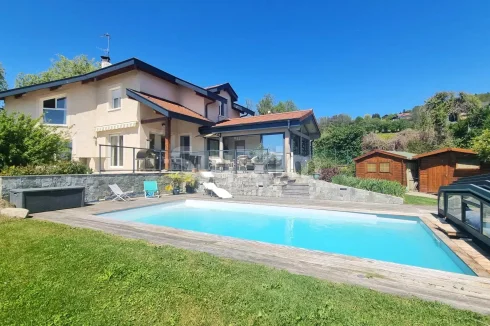
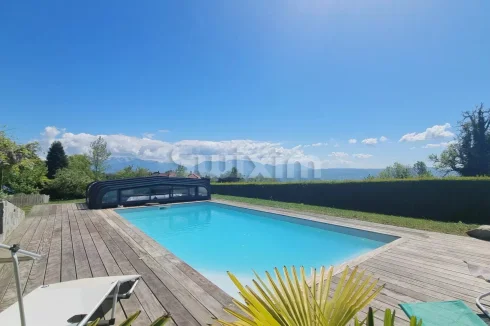
 Energy Consumption (DPE)
Energy Consumption (DPE)
 CO2 Emissions (GES)
CO2 Emissions (GES)
 Currency Conversion provided by French Property Currency
powered by A Place in the Sun Currency, regulated in the UK (FCA firm reference 504353)
Currency Conversion provided by French Property Currency
powered by A Place in the Sun Currency, regulated in the UK (FCA firm reference 504353)