Ref: 68964PVR on the Heights of Saint-Jean-De-Sixt, in a Quiet Location, Two Adjoining Chalets
3
Beds
2
Baths
Habitable Size:
170 m²
Land Size:
1,429 m²
Return to search
Region: Rhône-Alpes
Department: Haute-Savoie (74)
Commune: Saint-Jean-de-Sixt, Bornes Aravis (74450)
 Currency Conversion provided by French Property Currency
powered by A Place in the Sun Currency, regulated in the UK (FCA firm reference 504353)
Currency Conversion provided by French Property Currency
powered by A Place in the Sun Currency, regulated in the UK (FCA firm reference 504353)
|
British Pounds:
|
£1,249,500
|
|
US Dollars:
|
$1,572,900
|
|
Canadian Dollars:
|
C$2,160,900
|
|
Australian Dollars:
|
A$2,425,500
|
Please note that these conversions are approximate and for guidance only and do not constitute sale prices.
To find out more about currency exchange, please visit our Currency Exchange Guide.
View on map
Key Info
Advert Reference: 68964PVR
- Type: Residential (Chalet, House), Investment Property , Detached
- Bedrooms: 3
- Bath/ Shower Rooms: 2
- Habitable Size: 170 m²
- Land Size: 1,429 m²
Features
- Balcony(s)
- Cellar(s) / Wine Cellar(s)
- Garage(s)
- Garden(s)
- Land
- Off-Street Parking
- Rental / Gîte Potential
- Ski
- Terrace(s) / Patio(s)
Property Description
Ref : 68964PVR
On the heights of Saint-Jean-de-Sixt, in a quiet location, two adjoining chalets with garages and superb views of the mountains and valley.
Each chalet comprises a beautiful entrance hall with cupboards, open-plan kitchen and living room giving access to the south-facing terrace. A bedroom and shower room with WC complete the first level.
The first floor comprises a mezzanine, two bedrooms, one of which has a balcony, and a bathroom with WC.
A cellar and garage complete the property. Agent commercial indépendant Swixim sur votre secteur : Agency fees payable by vendor - Montant moyen de la quote-part de charges courantes 300 €/yearly - Montant estimé des dépenses annuelles d'énergie pour un usage standard, établi à partir des prix de l'énergie de l'année 2021 : 2260€ ~ 3090€ - Pierre VAN ROSSI - Agent commercial - EI - RSAC / Annecy
The property is south facing. It has mountain views.
Rooms:
* 3 Bedrooms
* 1 Garage
* 1 Cellar
* 1 Entrance
* 1 Mezzanine
* 1 Bathroom / Lavatory
* 1 Shower room / Lavatory
* 1 Balcony
* 1 Terrace
* 1429 m2 Land
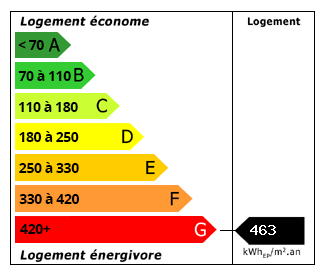
Energy Consumption (DPE)

CO2 Emissions (GES)
The information displayed about this property comprises a property advertisement which has been supplied by Reseau Swixim and does not constitute property particulars. View our full disclaimer
.
 Find more properties from this Agent
Find more properties from this Agent
 Currency Conversion provided by French Property Currency
powered by A Place in the Sun Currency, regulated in the UK (FCA firm reference 504353)
Currency Conversion provided by French Property Currency
powered by A Place in the Sun Currency, regulated in the UK (FCA firm reference 504353)
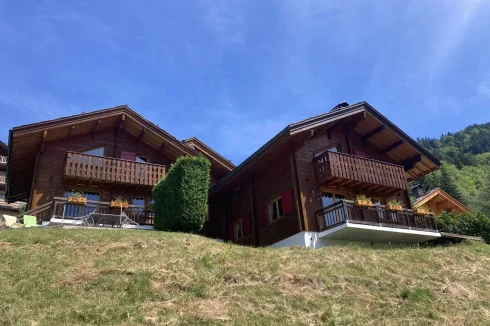
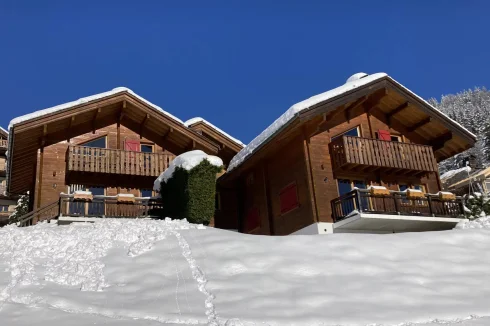
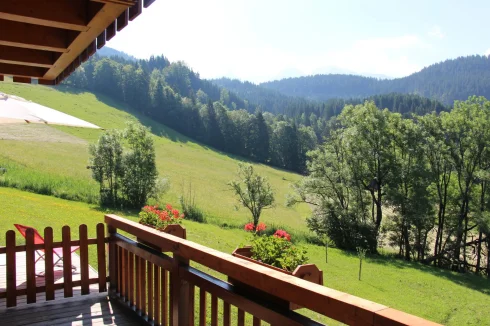
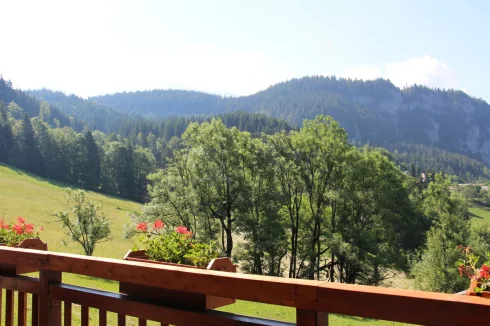
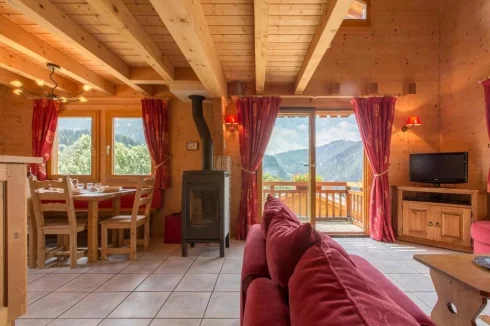
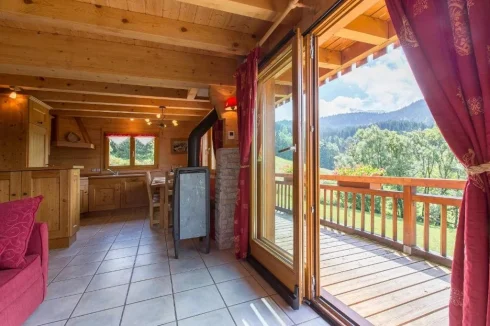
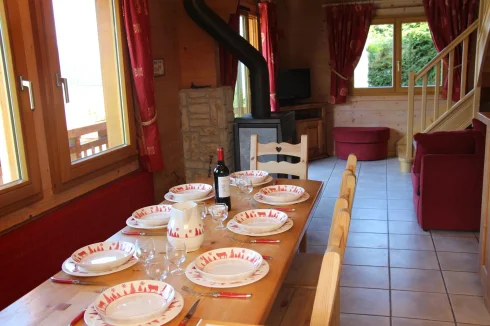
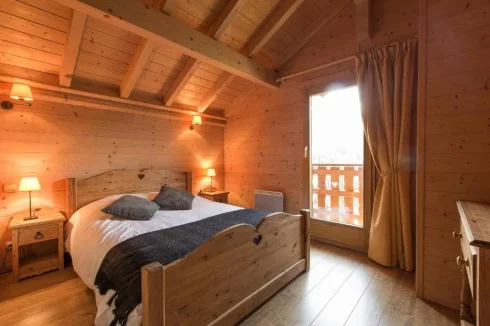
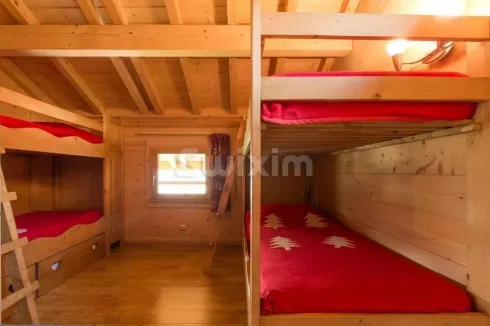
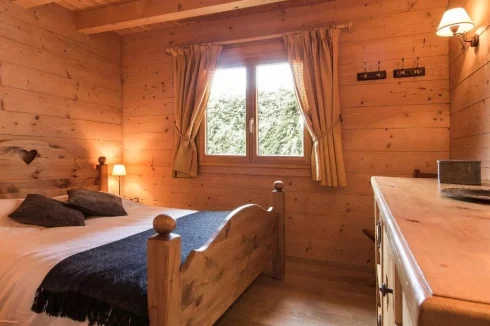
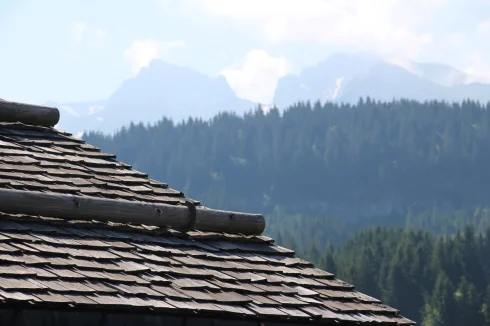
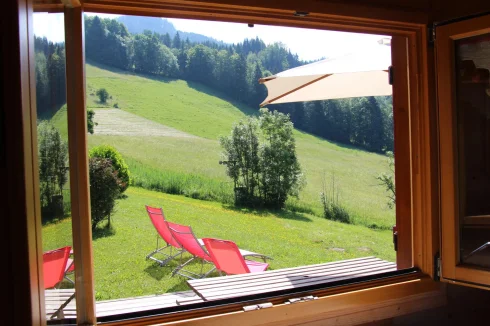
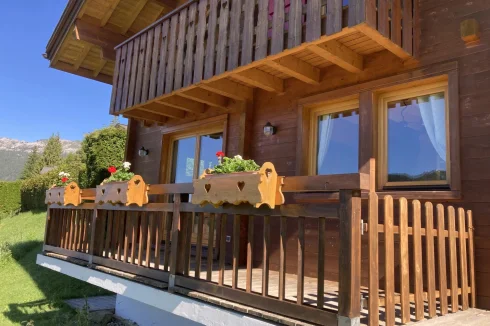
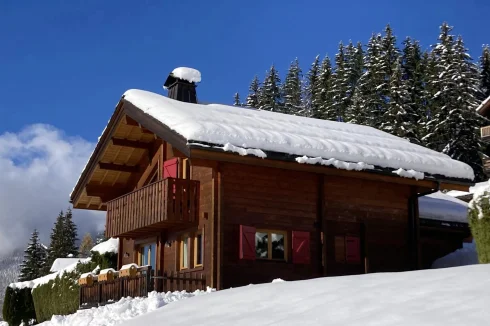
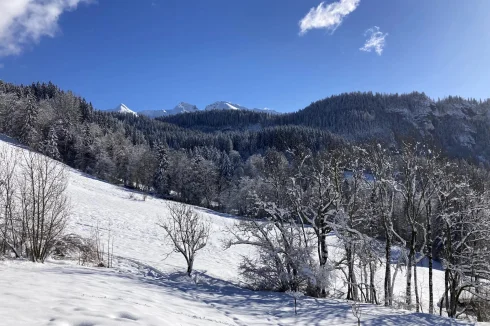
 Energy Consumption (DPE)
Energy Consumption (DPE)
 CO2 Emissions (GES)
CO2 Emissions (GES)
 Currency Conversion provided by French Property Currency
powered by A Place in the Sun Currency, regulated in the UK (FCA firm reference 504353)
Currency Conversion provided by French Property Currency
powered by A Place in the Sun Currency, regulated in the UK (FCA firm reference 504353)