Beautiful Renovated Farmhouse - Country Setting - Pers Jussy
5
Beds
3
Baths
Habitable Size:
365 m²
Land Size:
1,207 m²
Return to search
Region: Rhône-Alpes
Department: Haute-Savoie (74)
Commune: Pers-Jussy (74930)
 Currency Conversion provided by French Property Currency
powered by A Place in the Sun Currency, regulated in the UK (FCA firm reference 504353)
Currency Conversion provided by French Property Currency
powered by A Place in the Sun Currency, regulated in the UK (FCA firm reference 504353)
|
British Pounds:
|
£926,500
|
|
US Dollars:
|
$1,166,300
|
|
Canadian Dollars:
|
C$1,602,300
|
|
Australian Dollars:
|
A$1,798,500
|
Please note that these conversions are approximate and for guidance only and do not constitute sale prices.
To find out more about currency exchange, please visit our Currency Exchange Guide.
View on map
Key Info
Advert Reference: MHT1932
- Type: Residential (Farmhouse / Fermette, House), Maison Ancienne , Detached
- Bedrooms: 5
- Bath/ Shower Rooms: 3
- Habitable Size: 365 m²
- Land Size: 1,207 m²
Features
- Cellar(s) / Wine Cellar(s)
- Garage(s)
- Garden(s)
- Hot Tub(s) / Jacuzzi(s)
- Land
- Off-Street Parking
- Renovated / Restored
- Ski
- Terrace(s) / Patio(s)
Property Description
Ref 1932MHT:
Located in a rural setting in the Commune of Pers Jussy, I invite you to come and discover this magnificent recently renovated farm of approximately 365 m2 (392 m2 total floor area) which combines the charm of the old and modernity.
On the ground floor, this farm offers a vast living space with a cathedral ceiling benefiting from generous volumes and beautiful openings which will allow you to contemplate the surrounding nature, a fully equipped kitchen with a pantry, a bedroom, a shower room, an office, a laundry room and a toilet.
The first floor overlooks the living room and is structured around a master suite with a dressing room area, bathroom and shower and a private terrace of approximately 23m2) with a view of nature, 2 bedrooms with a communicating shower room and toilet, and a separate toilet. The first floor also has a surprise in store which will delight young and old alike.
The plus of this farm, it also has an apartment with a separate entrance and an equipped studio.
You will also be seduced by the various outdoor spaces, terraces and landscaped garden but also by the numerous outbuildings/garages which total approximately 192 M2.
A very beautiful family home that will make you happy.
I am at your entire disposal to help you discover it ***Virtual Tour available on request*** Swixim independent sales agent in your area: Fees payable by the seller - Estimated amount of annual energy costs for standard use, established from 2021 energy prices: €1,900 ~ €2,640 - Marie-Hélène THOMÉ - Sales agent - EI - RSAC / Thonon Les Bains
The property faces southwest.
Surfaces:
* 4 Bedrooms
* 1 Living room
* 1 Garage
* 3 Cellars
* 1 Bathroom
* 1 Laundry room
* 1 Office
* 2 Hallways
* 1 Shower room
* 1 Dressing room
* 2 Toilets
* 1 Cupboard
* 2 Mezzanines
* 1 Cellar
* 1 Technical room
* 1 Studio
* 1 Shower room / toilets
* 1 Apartment
* 54.19 m2 Terrace
* 1207 m2 Land
Services:
* Fireplace
* Electric shutters
* Jacuzzi
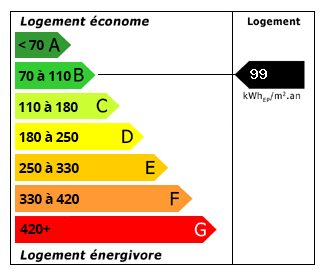
Energy Consumption (DPE)

CO2 Emissions (GES)
The information displayed about this property comprises a property advertisement which has been supplied by Reseau Swixim and does not constitute property particulars. View our full disclaimer
.
 Find more properties from this Agent
Find more properties from this Agent
 Currency Conversion provided by French Property Currency
powered by A Place in the Sun Currency, regulated in the UK (FCA firm reference 504353)
Currency Conversion provided by French Property Currency
powered by A Place in the Sun Currency, regulated in the UK (FCA firm reference 504353)
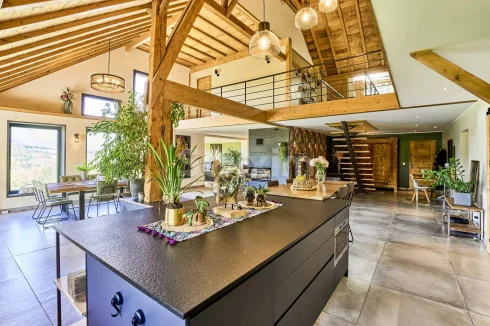
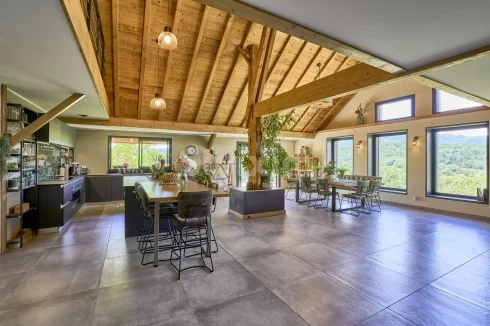
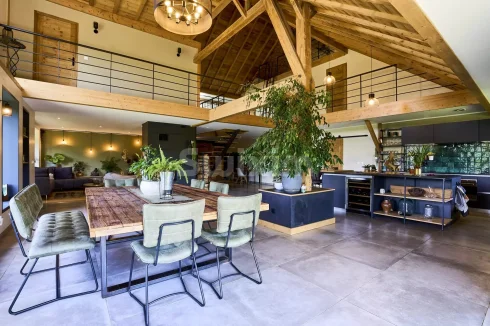
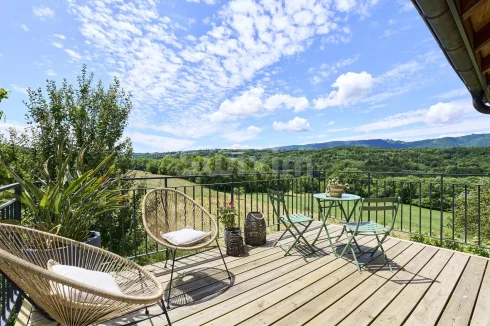
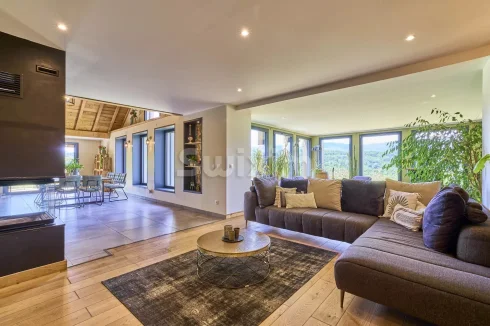
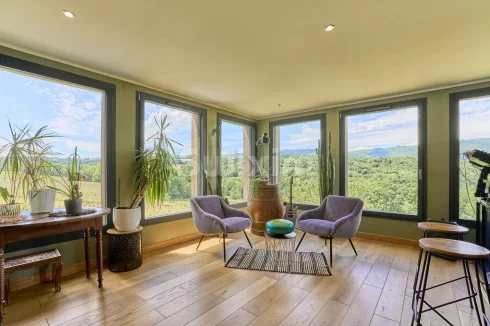
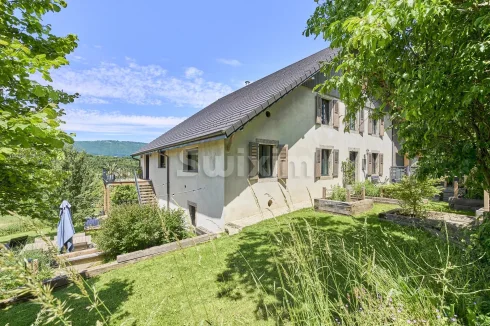
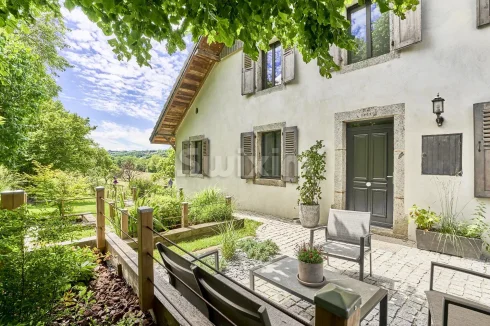
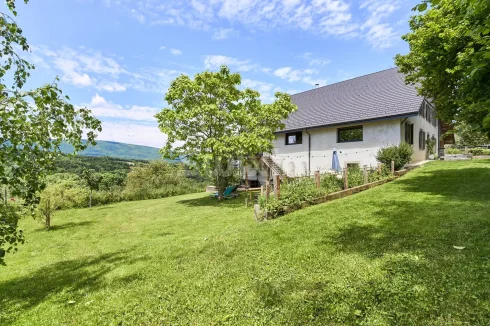
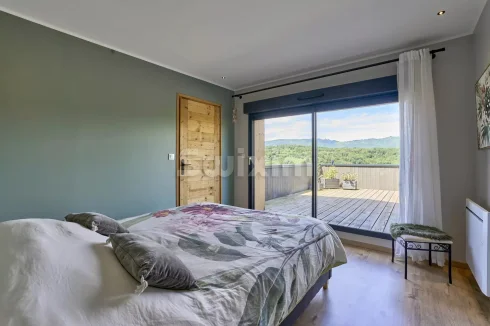
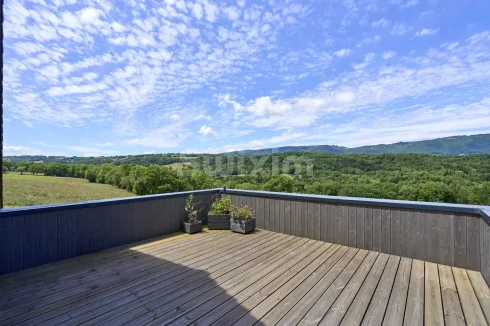
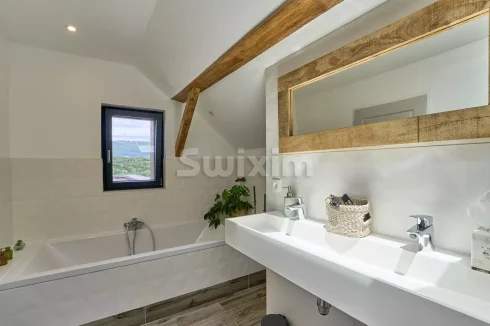
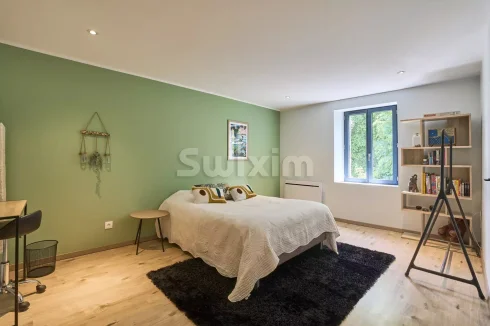
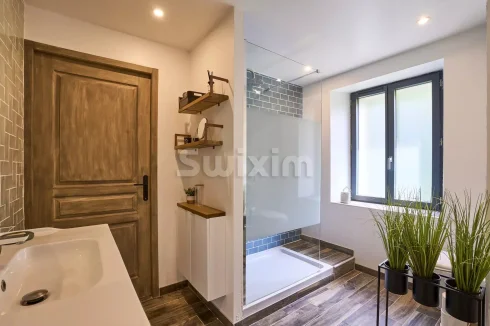
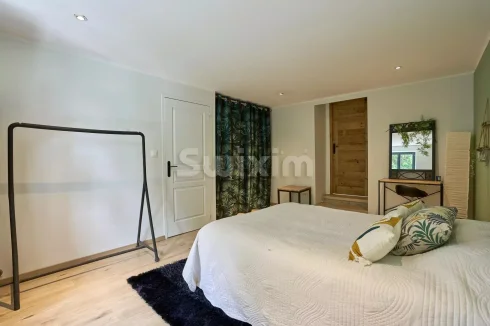
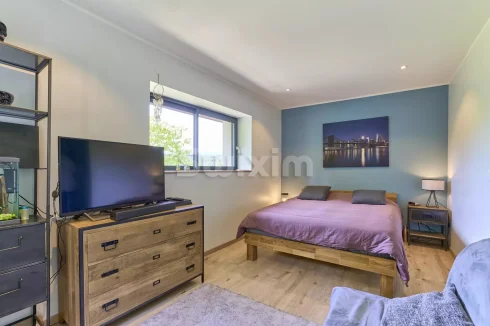
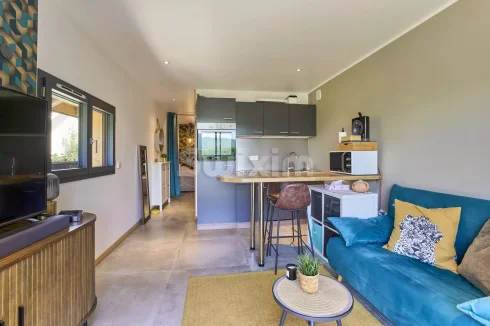
 Energy Consumption (DPE)
Energy Consumption (DPE)
 CO2 Emissions (GES)
CO2 Emissions (GES)
 Currency Conversion provided by French Property Currency
powered by A Place in the Sun Currency, regulated in the UK (FCA firm reference 504353)
Currency Conversion provided by French Property Currency
powered by A Place in the Sun Currency, regulated in the UK (FCA firm reference 504353)