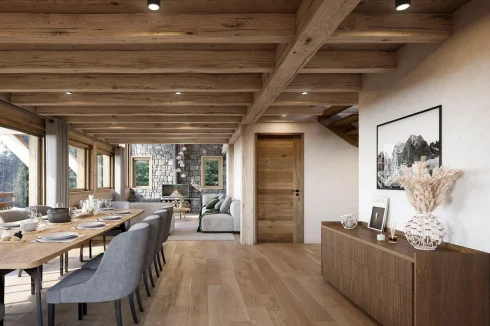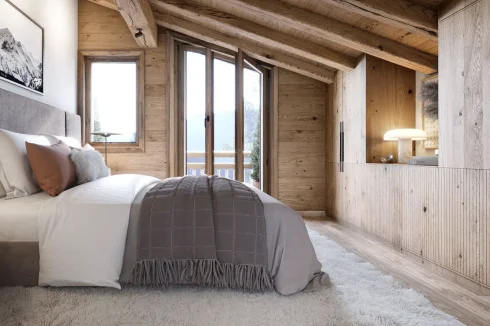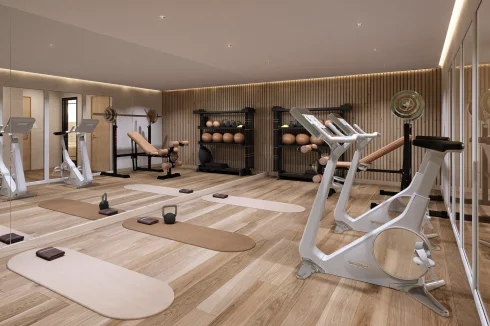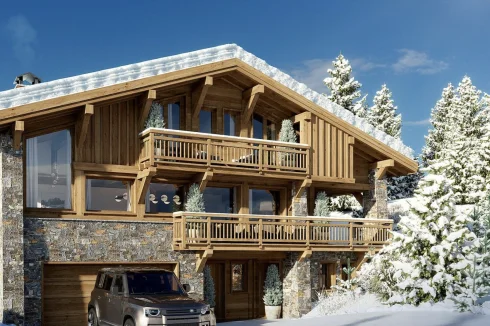Ideally Located Megeve Chalet - Near Centre
5
Beds
6
Baths
Habitable Size:
400 m²
Land Size:
0 m²
Return to search
Region: Rhône-Alpes
Department: Haute-Savoie (74)
Commune: Megève, Evasion Mont Blanc (74120)
 Currency Conversion provided by French Property Currency
powered by A Place in the Sun Currency, regulated in the UK (FCA firm reference 504353)
Currency Conversion provided by French Property Currency
powered by A Place in the Sun Currency, regulated in the UK (FCA firm reference 504353)
|
British Pounds:
|
£5,737,500
|
|
US Dollars:
|
$7,222,500
|
|
Canadian Dollars:
|
C$9,922,500
|
|
Australian Dollars:
|
A$11,137,500
|
Please note that these conversions are approximate and for guidance only and do not constitute sale prices.
To find out more about currency exchange, please visit our Currency Exchange Guide.
View on map
Key Info
Advert Reference: SKY000520
- Type: Residential (Chalet, House), Investment Property, New-Build / Offplan Property , Detached
- Bedrooms: 5
- Bath/ Shower Rooms: 6
- Habitable Size: 400 m²
- Land Size: 0 m²
Highlights
- Double Garage
- Large 34 sq.m Terrace
- Wine Cellar
- Sauna & Jacuzzi
- Fitness Room
Features
- Balcony(s)
- Cellar(s) / Wine Cellar(s)
- Central Heating
- Double Glazing
- En-Suite Bathroom(s) / Shower room(s)
- Garage(s)
- Garden(s)
- Mains Electricity
- Mountain View
- Off-Street Parking
- Parking
- Rental / Gîte Potential
- Ski
- Ski Locker
- Terrace(s) / Patio(s)
- View(s)
Property Description
Summary
In the heart of Rochebrune, close to the ski lifts and the village centre, discover this chalet with a total floor area of around 400 sq.m and 290 sq.m of living space, built over 4 levels designed for ease of movement. With top-of-the-range features, you'll love the meticulous finishes and clean lines of the contemporary interiors. It comprises five en suite bedrooms, a space dedicated primarily to relaxation and well-being, with a hammam, sauna, gym, TV lounge, bar and wine cellar. The ground floor comprises a double garage, a ski room, two bedrooms with en suite shower rooms, one of which is wheelchair accessible. The living area on the upper floor comprises an open-plan fitted kitchen, a lounge and a dining room of around 75 sq.m with direct access to a terrace of around 34 sq.m, one double bedroom en suite with bathroom. The top floor is designed to accommodate two spacious en suite double bedrooms, each with its own bathroom and storage space. The floor plans can be adjusted to suit your wishes. All units are built locally, in the workshops of this renowned developer. * Application on request, reduced registration fees and possible VAT recovery. * Non-contractual visuals
The information displayed about this property comprises a property advertisement which has been supplied by Skyfall Property and does not constitute property particulars. View our full disclaimer
.
 Find more properties from this Agent
Find more properties from this Agent
 Currency Conversion provided by French Property Currency
powered by A Place in the Sun Currency, regulated in the UK (FCA firm reference 504353)
Currency Conversion provided by French Property Currency
powered by A Place in the Sun Currency, regulated in the UK (FCA firm reference 504353)




 Currency Conversion provided by French Property Currency
powered by A Place in the Sun Currency, regulated in the UK (FCA firm reference 504353)
Currency Conversion provided by French Property Currency
powered by A Place in the Sun Currency, regulated in the UK (FCA firm reference 504353)