Super Prime Opportunity for 4 Bedroom Chalet in the Centre Looking Onto Pleney Ski Slopes.
€1,600,000
Hors frais notariés, d'enregistrement et de publicité foncière.Advert Reference: 4049
For Sale By Agent
Agency: Morzine Immobilier
This property has been brought to you by Green-Acres
 Currency Conversion provided by French Property Currency
powered by A Place in the Sun Currency, regulated in the UK (FCA firm reference 504353)
Currency Conversion provided by French Property Currency
powered by A Place in the Sun Currency, regulated in the UK (FCA firm reference 504353)
| €1,600,000 is approximately: | |
| British Pounds: | £1,360,000 |
| US Dollars: | $1,712,000 |
| Canadian Dollars: | C$2,352,000 |
| Australian Dollars: | A$2,640,000 |
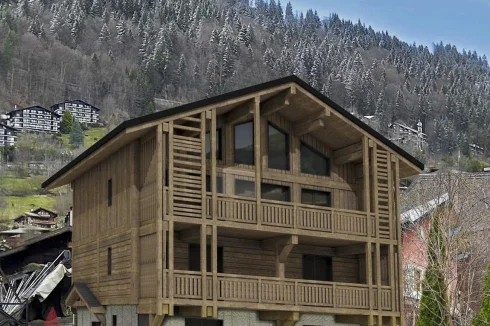
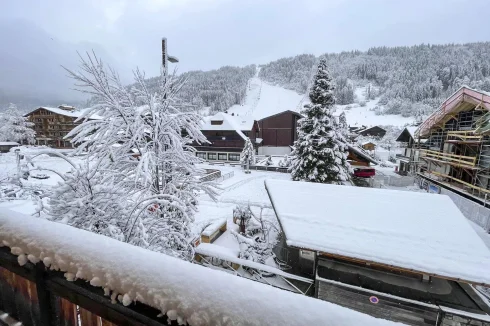
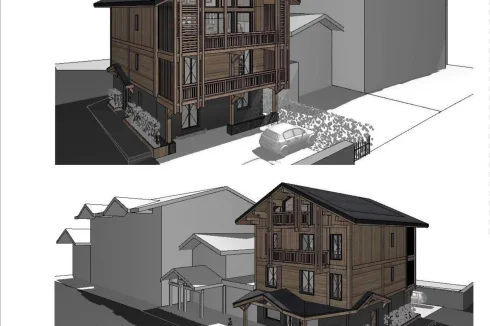
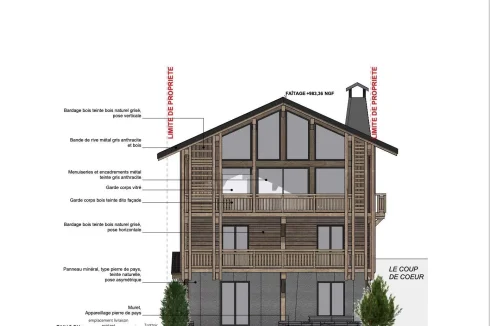
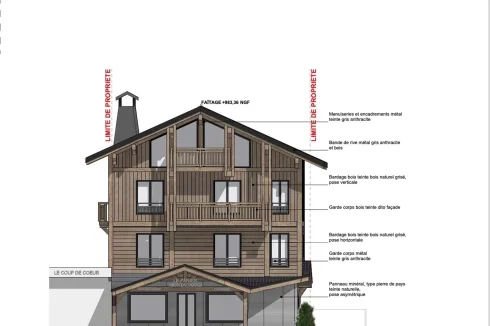
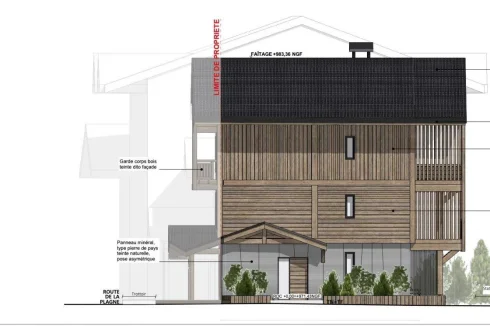
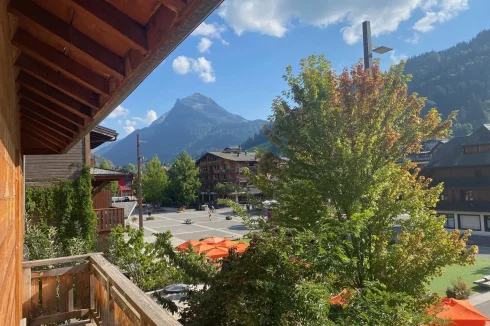
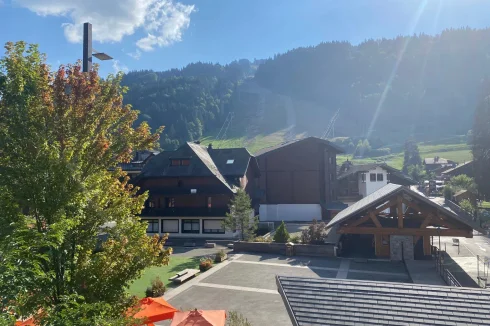
Key Info
- Type: Residential (Chalet, House), Investment Property , Detached
- Bedrooms: 4
- Bath/ Shower Rooms: 4
- Habitable Size: 170 m²
Features
- Garden(s)
- Off-Street Parking
- Rental / Gîte Potential
- Ski
Property Description
Super prime opportunity for 4 bedroom chalet in the centre looking onto Pleney ski slopes.
This is an incredible opportunity for a client to purchase an outstanding building in the centre of Morzine on the main square. The property has been granted planning to create an exceptional high end triplex with vaulted ceilings and incredible views of Morzine and the ski slopes. The situation is the best in Morzine overlooking the town square and equidistant between the Pleney ski slopes and Super Morzine cable car for access to Avoriaz. All amenities are on your doorstep and there is no need for public transport or a car.
The property will be one of a kind in the centre of Morzine as it is not part of a large residential development but a stand alone property with no other residential tenants.
The project has planning permission granted and the works have been costed to provide a luxury finish to the interior and exterior of the building. The new project will be an apartment of some 170sqm with an additional 30sqm of space a basement level. There will a new roof structure and external finishes with entire interior being recreated into a stunning chalet.
The finished project will compose of
First floor
-Master bedroom with ensuite and large terrace facing the Pleney slope
-Large double bedroom with ensuite bathroom
-Double bedroom with independent bathroom
-Guest WC
Second floor
-Open plan living, dining and kitchen area
-Vaulted ceiling in the living area with old wood finishes and large glass portions with a South West exposition
-Large terrace with ability for hot tub
-Pantry off the kitchen area
Top floor
-Master bedroom with ensuite.
Basement level
-Large storage area for sports equipment and ski room.
Exterior
-2 parking spaces
The property has been designed by a leading Morzine architect and interior designer. The project has been priced and we have the ability to show you the types of high end finishes which have been priced.
All plans and prices are available on request.
The natural geographic risks that the property is exposed to can be found on the website
 Currency Conversion provided by French Property Currency
powered by A Place in the Sun Currency, regulated in the UK (FCA firm reference 504353)
Currency Conversion provided by French Property Currency
powered by A Place in the Sun Currency, regulated in the UK (FCA firm reference 504353)
| €1,600,000 is approximately: | |
| British Pounds: | £1,360,000 |
| US Dollars: | $1,712,000 |
| Canadian Dollars: | C$2,352,000 |
| Australian Dollars: | A$2,640,000 |
Location Information
For Sale By Agent
Agency: Morzine Immobilier
This property has been brought to you by Green-Acres